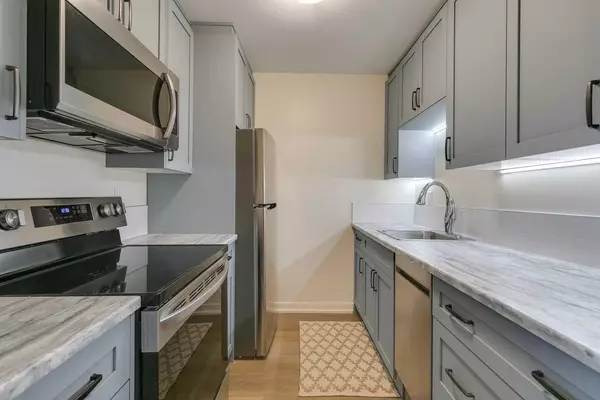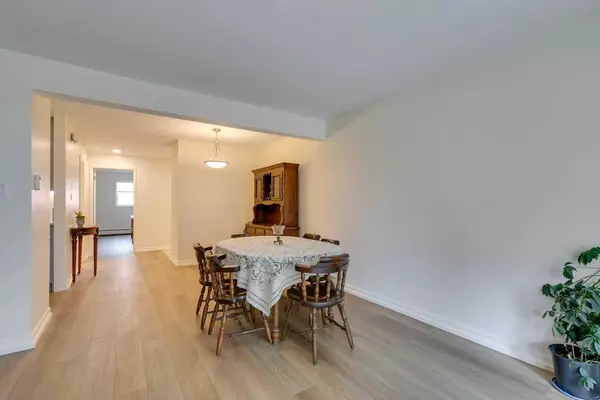$250,000
$279,900
10.7%For more information regarding the value of a property, please contact us for a free consultation.
1 Bed
1 Bath
727 SqFt
SOLD DATE : 06/07/2024
Key Details
Sold Price $250,000
Property Type Condo
Sub Type Apartment
Listing Status Sold
Purchase Type For Sale
Square Footage 727 sqft
Price per Sqft $343
Subdivision Kelvin Grove
MLS® Listing ID A2127065
Sold Date 06/07/24
Style Apartment
Bedrooms 1
Full Baths 1
Condo Fees $546/mo
Originating Board Calgary
Year Built 1969
Annual Tax Amount $874
Tax Year 2023
Property Description
FULLY RENOVATED! Boasting an unbeatable location, this convenient ground-floor condo is perfect for first-time home buyers and savvy investors alike! Just renovated throughout including all new SVP flooring, fresh paint & modern light fixtures. The stunning new kitchen showcases designer colors, under-cabinet lighting, and brand-new stainless steel appliances including a dishwasher and OTR microwave! The spacious bedroom easily accommodates a king-sized bed, and the bathroom features a soaker tub. Sunlight bathes the dining and living areas through the large sliding door which leads to a massive, private south-facing patio—the perfect spot to unwind and relax! The living room is very large and could easily be divided to create a convenient den space without compromising on living space. Additional amenities include an oversized heated underground parking stall conveniently located beside the stairs, a private storage locker, and two laundry rooms within the building. Heatherington Estates is a responsibly-managed complex with a strong reserve fund, and features recent updates such as newer windows, doors, lighting, carpet and paint in the common areas. The condo fee includes heat, water & sewer. Enjoy unbeatable proximity to the Glenmore Reservoir, countless amenities including Chinook Center, public transit, and major roadways. Immediate possession available. Contact your preferred Realtor to schedule a viewing today!
Location
Province AB
County Calgary
Area Cal Zone S
Zoning M-C1 d42
Direction N
Interior
Interior Features See Remarks
Heating Baseboard
Cooling None
Flooring Vinyl Plank
Appliance Dishwasher, Electric Range, Microwave Hood Fan, Refrigerator, Window Coverings
Laundry Common Area, In Basement
Exterior
Garage Underground
Garage Description Underground
Community Features Park, Shopping Nearby
Amenities Available Coin Laundry, Parking, Storage, Visitor Parking
Porch Patio
Parking Type Underground
Exposure S
Total Parking Spaces 1
Building
Story 2
Architectural Style Apartment
Level or Stories Single Level Unit
Structure Type Wood Frame
Others
HOA Fee Include Common Area Maintenance,Heat,Insurance,Maintenance Grounds,Parking,Professional Management,Reserve Fund Contributions,Sewer,Water
Restrictions Pet Restrictions or Board approval Required
Tax ID 83130954
Ownership Private
Pets Description Restrictions, Yes
Read Less Info
Want to know what your home might be worth? Contact us for a FREE valuation!

Our team is ready to help you sell your home for the highest possible price ASAP

"My job is to find and attract mastery-based agents to the office, protect the culture, and make sure everyone is happy! "







