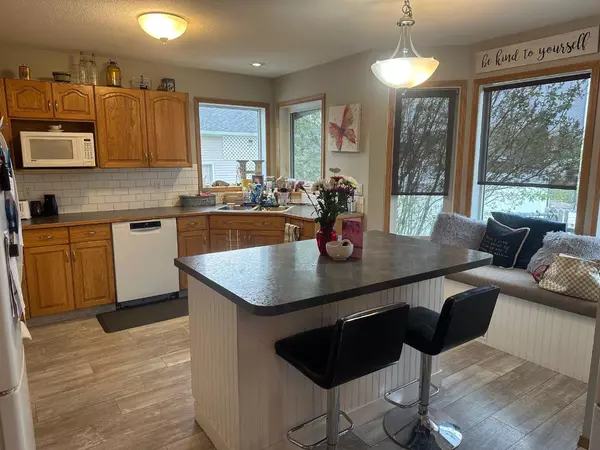$408,087
$425,000
4.0%For more information regarding the value of a property, please contact us for a free consultation.
5 Beds
3 Baths
1,445 SqFt
SOLD DATE : 06/07/2024
Key Details
Sold Price $408,087
Property Type Single Family Home
Sub Type Detached
Listing Status Sold
Purchase Type For Sale
Square Footage 1,445 sqft
Price per Sqft $282
MLS® Listing ID A2129969
Sold Date 06/07/24
Style Bungalow
Bedrooms 5
Full Baths 3
Originating Board Central Alberta
Year Built 1995
Annual Tax Amount $3,518
Tax Year 2023
Lot Size 6,050 Sqft
Acres 0.14
Property Description
Opportunity knocks, bring the whole family to this stylish & functional 5 bdrm, 3 bath home. A large open foyer welcomes you into the home with bright natural light pouring in through the entryway skylight and allows for access to the finished and insulated attached garage. A wood-burning stove warms the living room space and upper level with a bright west-facing window bringing in more natural light. The kitchen features white appliances, solid wood Oak cabinets, updated countertops and backsplash, an island with extra storage & sit-up area for seating, an east-facing bay window seating area, & pantry in the dining space with access to the rear deck with gas BBQ connect. Three bedrooms on the main with the primary suite offering a 3pc ensuite & separate 4pc bath to share between the additional two bedrooms & the convenience of a main floor laundry room with a plethora of storage. Transitioning to the fully finished basement, a large family room opens up with large bright windows and huge play space or entertaining space to fill and outfit with your personal touch and style!! An additional two bedrooms and a 3pc. bath ties everything together downstairs, A bonus large storage room fully outfitted with shelving and a linen closet in the hallway offers additional and seasonal storage options. Outside in the back yard a fully fenced yard space with dual gates and an east facing rear deck area w/ gas BBQ connection allows for entertaining and a secure place for children or your furry pals to play. Numerous updates & tremendous space throughout this fully finished & functional family home offer's a turn-key property for years of memories to make your own!!
Location
Province AB
County Kneehill County
Zoning R1
Direction W
Rooms
Basement Finished, Full
Interior
Interior Features Ceiling Fan(s), Central Vacuum, Kitchen Island, Skylight(s), Storage, Sump Pump(s), Vinyl Windows
Heating Forced Air, Natural Gas
Cooling None
Flooring Carpet, Linoleum
Fireplaces Number 1
Fireplaces Type Wood Burning Stove
Appliance Dishwasher, Electric Stove, Garage Control(s), Refrigerator, Washer/Dryer, Window Coverings
Laundry In Hall, Main Level
Exterior
Garage Concrete Driveway, Double Garage Attached, Garage Faces Front, Insulated, Off Street
Garage Spaces 2.0
Garage Description Concrete Driveway, Double Garage Attached, Garage Faces Front, Insulated, Off Street
Fence Fenced
Community Features Park, Playground, Pool, Schools Nearby, Shopping Nearby, Sidewalks, Street Lights, Tennis Court(s), Walking/Bike Paths
Utilities Available Cable Available, Electricity Connected, Natural Gas Connected, Garbage Collection, Phone Connected, Sewer Connected, Water Connected
Roof Type Asphalt Shingle
Porch Deck
Lot Frontage 55.0
Parking Type Concrete Driveway, Double Garage Attached, Garage Faces Front, Insulated, Off Street
Exposure W
Total Parking Spaces 4
Building
Lot Description Back Lane, Back Yard, Few Trees, Front Yard, Lawn, Interior Lot, Landscaped, Street Lighting, Yard Lights
Foundation Poured Concrete
Sewer Public Sewer
Water Public
Architectural Style Bungalow
Level or Stories One
Structure Type Wood Frame
Others
Restrictions None Known
Tax ID 85650428
Ownership Private
Read Less Info
Want to know what your home might be worth? Contact us for a FREE valuation!

Our team is ready to help you sell your home for the highest possible price ASAP

"My job is to find and attract mastery-based agents to the office, protect the culture, and make sure everyone is happy! "







