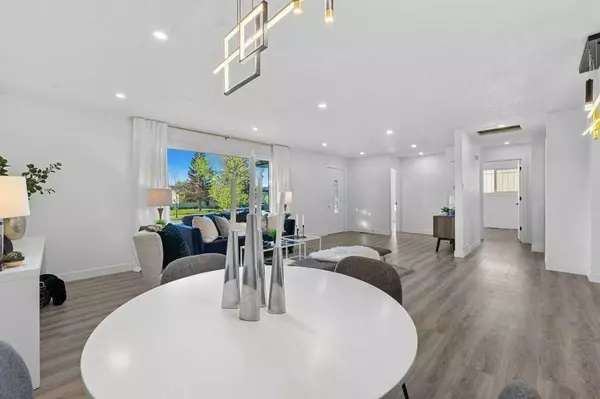$658,000
$599,900
9.7%For more information regarding the value of a property, please contact us for a free consultation.
6 Beds
2 Baths
1,183 SqFt
SOLD DATE : 06/07/2024
Key Details
Sold Price $658,000
Property Type Single Family Home
Sub Type Detached
Listing Status Sold
Purchase Type For Sale
Square Footage 1,183 sqft
Price per Sqft $556
Subdivision Abbeydale
MLS® Listing ID A2136588
Sold Date 06/07/24
Style Bungalow
Bedrooms 6
Full Baths 2
Originating Board Calgary
Year Built 1978
Annual Tax Amount $2,934
Tax Year 2024
Lot Size 5,382 Sqft
Acres 0.12
Property Description
CALLING ALL INVESTORS! A promising property ripe for cash flow! An investment opportunity or starter home for first time home buyers. This spacious 6 BEDROOM property boasts almost 1200 sq feet on the main level! The whole house has gone through a full transformation with a newly updated kitchen with quartz countertops, stainless steel appliances, stunning bathroom remodel, LVP flooring, separate laundry, upgraded vinyl windows, the list is endless! The large fully developed basement boasts an illegal basement suite with a 3 bedroom layout, offering additional living space or an income helper. The basement features a separate entrance, along with private laundry room & storage room. Outside, the entire exterior has been updated with a modern colour palette, and a large yard awaits your vision with space for a garage and more. Book your showing now to explore the potential of this property!
Location
Province AB
County Calgary
Area Cal Zone Ne
Zoning R-C2
Direction N
Rooms
Basement Separate/Exterior Entry, Finished, Full, Suite
Interior
Interior Features Built-in Features, Closet Organizers, Double Vanity, Separate Entrance, Soaking Tub
Heating Forced Air, Natural Gas
Cooling None
Flooring Ceramic Tile, Laminate
Appliance Dishwasher, Microwave Hood Fan, Refrigerator, Stove(s), Wall/Window Air Conditioner, Window Coverings
Laundry In Bathroom
Exterior
Garage Off Street, Parking Pad
Garage Description Off Street, Parking Pad
Fence Fenced
Community Features Other, Park, Playground, Schools Nearby, Shopping Nearby, Sidewalks, Street Lights
Roof Type Asphalt Shingle
Porch None
Lot Frontage 47.54
Parking Type Off Street, Parking Pad
Total Parking Spaces 4
Building
Lot Description Back Lane, Back Yard, Rectangular Lot
Foundation Poured Concrete
Architectural Style Bungalow
Level or Stories One
Structure Type Vinyl Siding,Wood Frame
Others
Restrictions None Known
Tax ID 91300802
Ownership Private
Read Less Info
Want to know what your home might be worth? Contact us for a FREE valuation!

Our team is ready to help you sell your home for the highest possible price ASAP

"My job is to find and attract mastery-based agents to the office, protect the culture, and make sure everyone is happy! "







