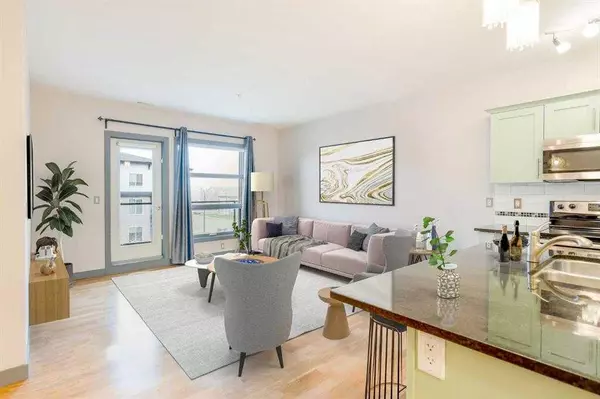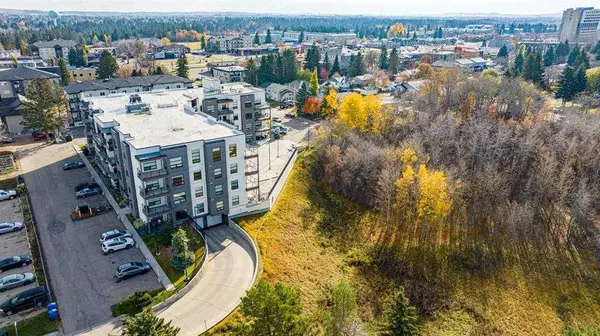$275,500
$279,900
1.6%For more information regarding the value of a property, please contact us for a free consultation.
2 Beds
2 Baths
987 SqFt
SOLD DATE : 06/07/2024
Key Details
Sold Price $275,500
Property Type Condo
Sub Type Apartment
Listing Status Sold
Purchase Type For Sale
Square Footage 987 sqft
Price per Sqft $279
Subdivision South Hill
MLS® Listing ID A2123504
Sold Date 06/07/24
Style Apartment
Bedrooms 2
Full Baths 2
Condo Fees $530/mo
HOA Fees $530/mo
HOA Y/N 1
Originating Board Central Alberta
Year Built 2007
Annual Tax Amount $1,920
Tax Year 2023
Lot Size 920 Sqft
Acres 0.02
Property Description
Positioned in its own quiet nook of the city, this perfectly situated property, is conveniently located within walking distance to the RD Hospital, walking paths, a natural green space, and amenities. This suite offers a primary bedroom with a large window allowing in natural light, a walk in closet, an ensuite with a double sink vanity and a new tiled shower. There is a 2nd bedroom, also with a large window, for family/friends or an extra space for an office, and a second guest bathroom. The kitchen has newly painted cabinets, new granite counter tops, a breakfast bar, a large corner pantry and eating nook. There is in-suite laundry for your convenience and air conditioning for your comfort. The east facing balcony allows extra space for you to enjoy all year round as it does not get unbearably hot as it does on the southern exposure. If entertaining is important, this building provides many extra amenities for you to use; a social room with a kitchen on the first floor, a gym on the second floor, a pool table/rec room on the third floor, a theatre room on the fourth floor, and a rooftop patio. One heated underground parking stall is on title and is included with this property, also included is a storage cage, extra parking outside with power, elevators, and security. This property allows for the convenience of living in the city, while enjoying the solitude of nature.
Location
Province AB
County Red Deer
Zoning R2
Direction E
Interior
Interior Features Breakfast Bar, Closet Organizers, Double Vanity, Elevator, French Door, Granite Counters, High Ceilings, Kitchen Island, No Animal Home, No Smoking Home, Open Floorplan, Pantry, Quartz Counters, Recreation Facilities, Storage, Walk-In Closet(s)
Heating Forced Air, Natural Gas
Cooling Central Air
Flooring Hardwood, Laminate
Appliance Built-In Electric Range, Central Air Conditioner, Dishwasher, Electric Oven, Electric Stove, Microwave Hood Fan, Refrigerator, Washer/Dryer Stacked
Laundry In Unit
Exterior
Garage Assigned, Off Street, Parkade, Titled
Garage Description Assigned, Off Street, Parkade, Titled
Community Features Shopping Nearby, Sidewalks, Street Lights, Walking/Bike Paths
Amenities Available Elevator(s), Fitness Center, Parking, Party Room, Recreation Facilities, Recreation Room, Roof Deck, Secured Parking, Snow Removal, Storage, Trash, Visitor Parking
Porch Balcony(s), See Remarks
Parking Type Assigned, Off Street, Parkade, Titled
Exposure E
Total Parking Spaces 1
Building
Story 4
Architectural Style Apartment
Level or Stories Single Level Unit
Structure Type Concrete,Stucco,Wood Frame
Others
HOA Fee Include Amenities of HOA/Condo,Common Area Maintenance,Gas,Heat,Insurance,Interior Maintenance,Maintenance Grounds,Parking,Professional Management,Reserve Fund Contributions,Residential Manager,Security,Sewer,Snow Removal,Trash,Water
Restrictions Pet Restrictions or Board approval Required
Tax ID 83320103
Ownership Private
Pets Description Restrictions
Read Less Info
Want to know what your home might be worth? Contact us for a FREE valuation!

Our team is ready to help you sell your home for the highest possible price ASAP

"My job is to find and attract mastery-based agents to the office, protect the culture, and make sure everyone is happy! "







