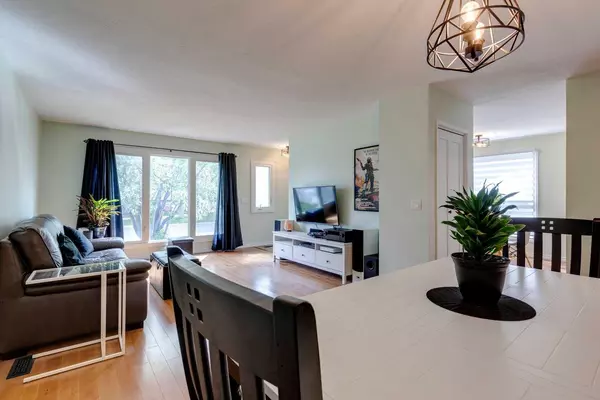$600,000
$549,000
9.3%For more information regarding the value of a property, please contact us for a free consultation.
3 Beds
2 Baths
1,002 SqFt
SOLD DATE : 06/07/2024
Key Details
Sold Price $600,000
Property Type Single Family Home
Sub Type Detached
Listing Status Sold
Purchase Type For Sale
Square Footage 1,002 sqft
Price per Sqft $598
Subdivision Mckenzie Lake
MLS® Listing ID A2137696
Sold Date 06/07/24
Style 3 Level Split
Bedrooms 3
Full Baths 2
HOA Fees $21/ann
HOA Y/N 1
Originating Board Calgary
Year Built 1981
Annual Tax Amount $2,385
Tax Year 2023
Lot Size 4,004 Sqft
Acres 0.09
Property Description
BEAUTIFUL CURB APPEAL | LAKE ACCESS | QUIET CUL-DE-SAC | QUAINT FRONT PORCH | HARDWOOD FLOORS | NEWER HIGH EFFICIENCY FURNACE| CENTRAL AIR CONDITIONING | TONS OF NATURAL LIGHT | 3 BEDROOMS | FINISHED BASEMENT | WEST BACKYARD | DOUBLE DETACHED GARAGE | BRAND NEW WINDOWS THROUGHOUT! On a quiet cul-de-sac sits this updated, gorgeously styled 3 bedroom detached home with central air conditioning! Incredible curb appeal with soaring trees, a trendy grey exterior and a quaint stone pathway that leads to the charming front porch. Inside is the perfect combination of style and function creating a quiet sanctuary for any busy family with gleaming hardwood floors, a calm and neutral paint pallet and designer lighting. Oversized picture windows stream natural light into the inviting living and dining rooms. The bright airiness is continued into the kitchen with 2 large windows, loads of storage and ample space for a table to gather around. 3 spacious and bright bedrooms are on the upper level along with a 4-piece bathroom with trendy paint colours, a chic mirror and updated flooring. The lower level has recently been developed to include a large laundry area, rec room and a new modern bathroom. Extra windows ensure plenty of sunshine while pot lights illuminate the evenings. This versatile level has tons of wide open space for a media area, play space, home office and more. Entertain, barbeque and unwind in the sunny west facing backyard privately nestled behind the double detached garage with extra RV parking pad to the side. Ideally located within this family-friendly community that is home to several parks and playgrounds, numerous shops, McKenzie Meadows Golf Course, McKenzie Lake and walking paths along the ridge overlooking the serene ravine plus neighbouring Fish Creek Park and the Bow River. When you do need to leave the neighbourhood’s easy access to Deerfoot and Stoney Trails make it a breeze! Additionally, a quick drive has you enjoying the big box stores and oodles of restaurant options along 130th Avenue and throughout neighbouring McKenzie Towne. This outstanding, move-in ready home is truly in an unsurpassable location!
Location
Province AB
County Calgary
Area Cal Zone Se
Zoning R-C1
Direction E
Rooms
Basement Finished, Full
Interior
Interior Features Chandelier, See Remarks, Soaking Tub, Storage
Heating Forced Air, Natural Gas
Cooling Central Air
Flooring Carpet, Hardwood, Laminate
Appliance Central Air Conditioner, Dishwasher, Dryer, Electric Stove, Microwave Hood Fan, Refrigerator, Washer, Window Coverings
Laundry In Basement
Exterior
Garage Double Garage Detached, Parking Pad
Garage Spaces 2.0
Garage Description Double Garage Detached, Parking Pad
Fence Fenced
Community Features Golf, Park, Playground, Schools Nearby, Shopping Nearby, Walking/Bike Paths
Amenities Available Beach Access
Roof Type Asphalt Shingle
Porch Front Porch
Lot Frontage 36.75
Parking Type Double Garage Detached, Parking Pad
Total Parking Spaces 3
Building
Lot Description Back Lane, Back Yard, Cul-De-Sac, Front Yard, Lawn, Landscaped, Rectangular Lot
Foundation Poured Concrete
Architectural Style 3 Level Split
Level or Stories 3 Level Split
Structure Type Stucco,Wood Frame,Wood Siding
Others
Restrictions None Known
Tax ID 91185249
Ownership Private
Read Less Info
Want to know what your home might be worth? Contact us for a FREE valuation!

Our team is ready to help you sell your home for the highest possible price ASAP

"My job is to find and attract mastery-based agents to the office, protect the culture, and make sure everyone is happy! "







