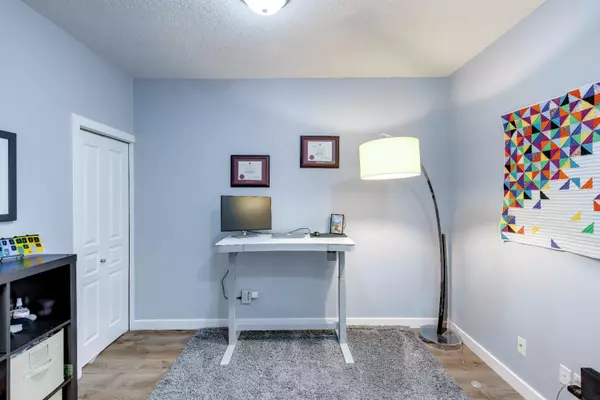$345,000
$345,000
For more information regarding the value of a property, please contact us for a free consultation.
1 Bed
1 Bath
706 SqFt
SOLD DATE : 06/07/2024
Key Details
Sold Price $345,000
Property Type Condo
Sub Type Apartment
Listing Status Sold
Purchase Type For Sale
Square Footage 706 sqft
Price per Sqft $488
Subdivision Mission
MLS® Listing ID A2108851
Sold Date 06/07/24
Style Apartment
Bedrooms 1
Full Baths 1
Condo Fees $499/mo
Originating Board Calgary
Year Built 2004
Annual Tax Amount $1,619
Tax Year 2023
Property Description
This amazing condo is located in one of the most desirable spots in all of Mission. Walk, bike or scoot to all the wonderful cafes, shops and amenities nearby. Enjoy the river and pathways literally just steps from your door. This beautiful unit has been well maintained and features a large open den/flex room immediately off the entryway along with a huge in suite storage room. Tasteful laminate hardwood flows down the hall to a central 4pc bathroom with stacked laundry, a dining nook and into the open kitchen and living room. Natural light floods the condo with high ceilings and gives it a very open airy feel. Relax to a movie or enjoy the fireplace in the living room or a quiet evening on the balcony. The bedroom blends around the corner with great corner style windows and a studio like feel. Titled underground parking, beautiful designer color tones, a pet friendly building and a great layout make this a very desirable and stable investment.
Location
Province AB
County Calgary
Area Cal Zone Cc
Zoning DC (pre 1P2007)
Direction S
Interior
Interior Features High Ceilings, No Smoking Home
Heating Baseboard, Natural Gas
Cooling None
Flooring Laminate
Fireplaces Number 1
Fireplaces Type Gas, Living Room, Zero Clearance
Appliance Dishwasher, Electric Oven, Microwave Hood Fan, Refrigerator, Washer/Dryer Stacked, Window Coverings
Laundry In Unit
Exterior
Garage Parkade, Secured, Titled, Underground
Garage Description Parkade, Secured, Titled, Underground
Community Features Park, Playground, Schools Nearby, Shopping Nearby, Sidewalks
Amenities Available None
Roof Type Asphalt Shingle
Porch Balcony(s)
Parking Type Parkade, Secured, Titled, Underground
Exposure S
Total Parking Spaces 1
Building
Story 4
Architectural Style Apartment
Level or Stories Single Level Unit
Structure Type Wood Frame
Others
HOA Fee Include Common Area Maintenance,Heat,Insurance,Professional Management,Sewer,Water
Restrictions Pet Restrictions or Board approval Required,Pets Allowed
Ownership Private
Pets Description Yes
Read Less Info
Want to know what your home might be worth? Contact us for a FREE valuation!

Our team is ready to help you sell your home for the highest possible price ASAP

"My job is to find and attract mastery-based agents to the office, protect the culture, and make sure everyone is happy! "







