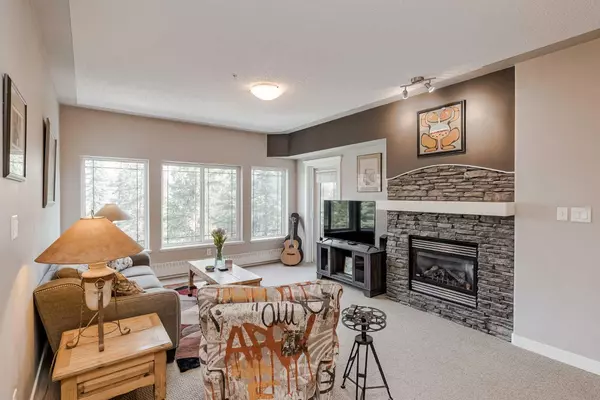$455,000
$475,000
4.2%For more information regarding the value of a property, please contact us for a free consultation.
2 Beds
2 Baths
1,031 SqFt
SOLD DATE : 06/07/2024
Key Details
Sold Price $455,000
Property Type Condo
Sub Type Apartment
Listing Status Sold
Purchase Type For Sale
Square Footage 1,031 sqft
Price per Sqft $441
Subdivision Discovery Ridge
MLS® Listing ID A2129633
Sold Date 06/07/24
Style Apartment
Bedrooms 2
Full Baths 2
Condo Fees $524/mo
Originating Board Calgary
Year Built 2006
Annual Tax Amount $2,364
Tax Year 2024
Property Description
Welcome to the Wedgewoods of Discovery Ridge. Backing onto Griffin Woods natural reserve, this spacious 2 bedroom, 2 bath home features a large, open, and functional floor plan with 9' ceilings. The kitchen is both efficient and stylish and comes with stainless steel appliances and a breakfast bar. A roomy sunlit living area features a stone gas fireplace and large windows with views of the surrounding trees and majestic Springbank Hill in the distance. The living area separates the two bedrooms including the primary that offers a large 4-piece ensuite and generous walk-in closet. Your private balcony has scenic views and is equipped with a gas line for year-round outdoor cooking. A good-sized storage room off the kitchen comes with your in-suite laundry, and the home comes with heated, titled underground parking. The Wedgewood project is a quiet, well-managed concrete building and also features a private gym and community meeting room with pool table.The shopping facilities of Westhills, Aspen Landing, and Tsuut'ina are nearby and with the newly completed ring road downtown or out of town are just moments away. With the resort feel, space, and convenience of this home, come and view it soon.
Location
Province AB
County Calgary
Area Cal Zone W
Zoning DC (pre 1P2007)
Direction W
Interior
Interior Features Breakfast Bar, Elevator, High Ceilings, No Animal Home, Open Floorplan, Vinyl Windows
Heating Fireplace(s), Hot Water
Cooling None
Flooring Carpet, Tile
Fireplaces Number 1
Fireplaces Type Gas
Appliance Dishwasher, Dryer, Electric Stove, Refrigerator, Washer
Laundry In Unit
Exterior
Garage Underground
Garage Description Underground
Community Features Park, Playground, Sidewalks, Street Lights, Tennis Court(s), Walking/Bike Paths
Amenities Available Bicycle Storage, Fitness Center, Secured Parking, Visitor Parking
Porch None
Parking Type Underground
Exposure NW
Total Parking Spaces 1
Building
Story 5
Architectural Style Apartment
Level or Stories Single Level Unit
Structure Type Concrete,Stone,Stucco
Others
HOA Fee Include Common Area Maintenance,Electricity,Gas,Heat,Professional Management,Reserve Fund Contributions,Sewer,Water
Restrictions None Known
Tax ID 82899586
Ownership Private
Pets Description Call
Read Less Info
Want to know what your home might be worth? Contact us for a FREE valuation!

Our team is ready to help you sell your home for the highest possible price ASAP

"My job is to find and attract mastery-based agents to the office, protect the culture, and make sure everyone is happy! "







