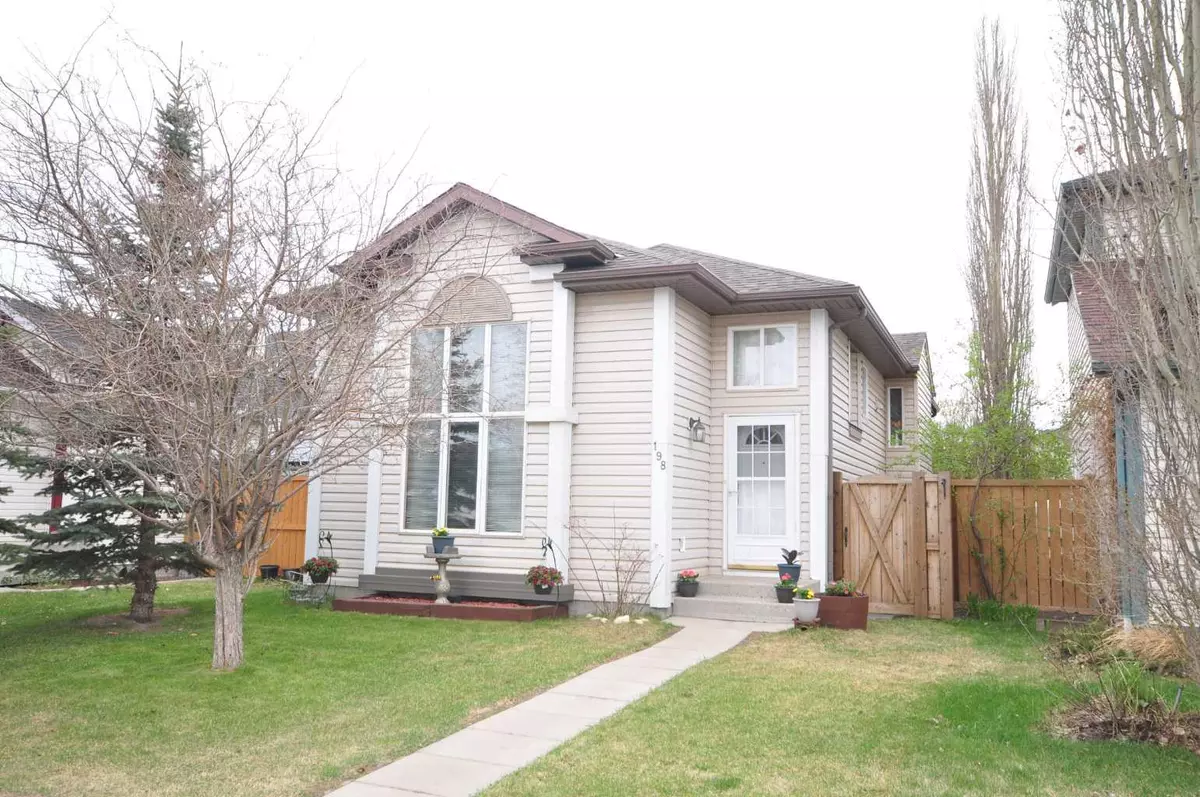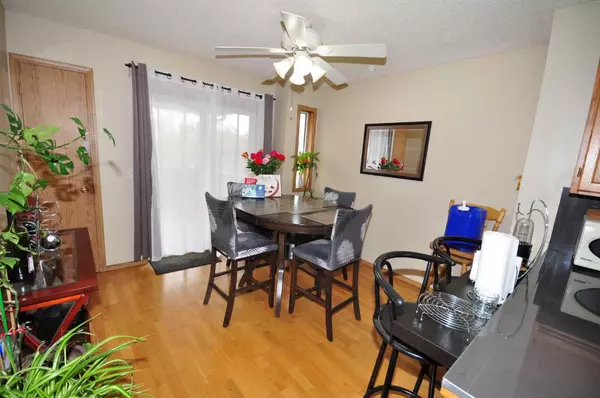$560,000
$535,000
4.7%For more information regarding the value of a property, please contact us for a free consultation.
4 Beds
2 Baths
1,007 SqFt
SOLD DATE : 06/07/2024
Key Details
Sold Price $560,000
Property Type Single Family Home
Sub Type Detached
Listing Status Sold
Purchase Type For Sale
Square Footage 1,007 sqft
Price per Sqft $556
Subdivision Coventry Hills
MLS® Listing ID A2135298
Sold Date 06/07/24
Style 3 Level Split
Bedrooms 4
Full Baths 2
Originating Board Calgary
Year Built 1994
Annual Tax Amount $3,027
Tax Year 2023
Lot Size 3,466 Sqft
Acres 0.08
Property Description
Welcome to this vibrantly beautiful 4 bedroom single detached home situated in the heart of the Coventry Hills , close to the shopping center, schools and park .The main floor has a bright, open entrance, leading to the spacious living room, featuring hardwood floors and a gas fireplace. The kitchen has a functional island, eating nook and two pantries. The dining room's sliding glass door opens to the two tiered deck and fully fenced and landscaped backyard with oversized single detached garage . There is a 4 pc bathroom in the main floor and another one in the basement. Two beautiful bedrooms are added in the basement with a very cozy music room.
Location
Province AB
County Calgary
Area Cal Zone N
Zoning R-1N
Direction N
Rooms
Basement Finished, Full
Interior
Interior Features High Ceilings, No Smoking Home, Pantry
Heating Forced Air, Natural Gas
Cooling Central Air
Flooring Carpet, Ceramic Tile, Hardwood
Fireplaces Number 1
Fireplaces Type Electric, Family Room
Appliance Dishwasher, Dryer, Electric Stove, Garage Control(s), Range Hood, Refrigerator, Washer, Window Coverings
Laundry In Basement
Exterior
Garage Additional Parking, Single Garage Detached
Garage Spaces 1.0
Garage Description Additional Parking, Single Garage Detached
Fence Fenced
Community Features Park, Schools Nearby, Shopping Nearby
Roof Type Asphalt Shingle
Porch Deck
Lot Frontage 9.7
Parking Type Additional Parking, Single Garage Detached
Total Parking Spaces 2
Building
Lot Description Back Lane, Landscaped, Rectangular Lot
Foundation Poured Concrete
Architectural Style 3 Level Split
Level or Stories 3 Level Split
Structure Type Vinyl Siding,Wood Frame
Others
Restrictions Restrictive Covenant-Building Design/Size
Tax ID 83076366
Ownership Private
Read Less Info
Want to know what your home might be worth? Contact us for a FREE valuation!

Our team is ready to help you sell your home for the highest possible price ASAP

"My job is to find and attract mastery-based agents to the office, protect the culture, and make sure everyone is happy! "







