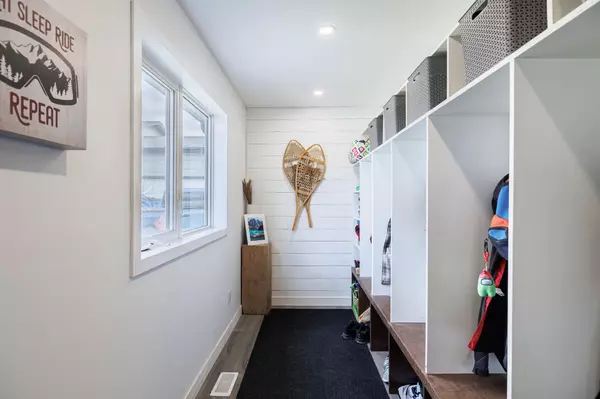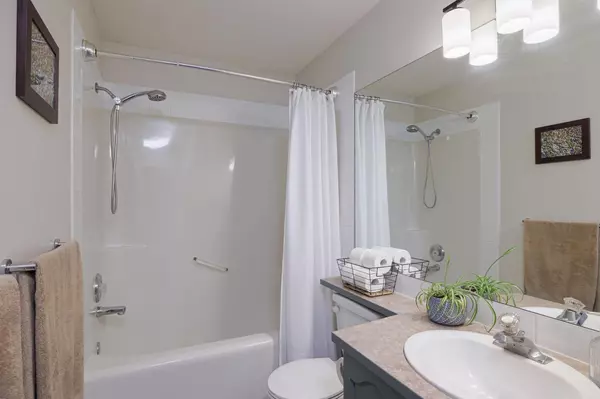$428,000
$409,900
4.4%For more information regarding the value of a property, please contact us for a free consultation.
4 Beds
2 Baths
1,326 SqFt
SOLD DATE : 06/07/2024
Key Details
Sold Price $428,000
Property Type Single Family Home
Sub Type Detached
Listing Status Sold
Purchase Type For Sale
Square Footage 1,326 sqft
Price per Sqft $322
MLS® Listing ID A2133956
Sold Date 06/07/24
Style Bungalow
Bedrooms 4
Full Baths 2
Originating Board Calgary
Year Built 2002
Annual Tax Amount $3,886
Tax Year 2023
Lot Size 0.262 Acres
Acres 0.26
Property Description
Welcome to 111 Cremona Heights! Located in a quiet cul-de-sac on the East End of town, this nicely updated Bungalow is perfect for the whole family. With 4 bedrooms and a dedicated office space, this 1326sqft home sits on over 1/4 acre lot with gorgeous Rocky Mountain Views. The Double Attached garage is insulated & Gas Heated. A new enclosed front porch adds over 100sqft to home, organized locker space for the kids (built with approval & permits).. Enter in and you'll find an Office to the left, a 4pcs bathroom, next is the Primary Suite with a great sized walk-in closet and 4 pcs ensuite. Private access to the deck. The kitchen & Dining is generous with painted cabinets, s/s appliances including a gas stove, a comfy bench seat to enjoy your morning coffee a wood stove not only adding character but useful in the winter and cooler summer evenings. A 2nd bedroom completes this level. The basement has 2 recently completed bedrooms (windows do not meet egress for legal bedrooms), a large family room, laundry, bathroom rough in and tons of storage. In floor heat in the basement, just needs to be hooked up. Other notable items; New Roof 2021, the Shed has approval from the Town of Cremona to renovate into an airbnb. Beautiful fresh landscaping front/back. New Paint, New Light Fixtures, Updated Bathrooms throughout, come check it out!
Location
Province AB
County Mountain View County
Zoning R2
Direction N
Rooms
Other Rooms 1
Basement Finished, Full
Interior
Interior Features Kitchen Island, Open Floorplan
Heating Forced Air, Natural Gas
Cooling None
Flooring Ceramic Tile, Laminate
Fireplaces Number 1
Fireplaces Type Wood Burning
Appliance Dishwasher, Dryer, Garage Control(s), Gas Stove, Microwave, Refrigerator, Washer, Window Coverings
Laundry In Basement
Exterior
Garage Double Garage Attached
Garage Spaces 4.0
Garage Description Double Garage Attached
Fence Fenced
Community Features None
Roof Type Asphalt Shingle
Porch Enclosed, Front Porch, Rear Porch
Lot Frontage 52.69
Parking Type Double Garage Attached
Total Parking Spaces 4
Building
Lot Description Backs on to Park/Green Space, Cul-De-Sac, Landscaped, Pie Shaped Lot, See Remarks
Foundation Poured Concrete
Architectural Style Bungalow
Level or Stories One
Structure Type Vinyl Siding,Wood Frame
Others
Restrictions Utility Right Of Way
Tax ID 85692895
Ownership Private
Read Less Info
Want to know what your home might be worth? Contact us for a FREE valuation!

Our team is ready to help you sell your home for the highest possible price ASAP

"My job is to find and attract mastery-based agents to the office, protect the culture, and make sure everyone is happy! "







