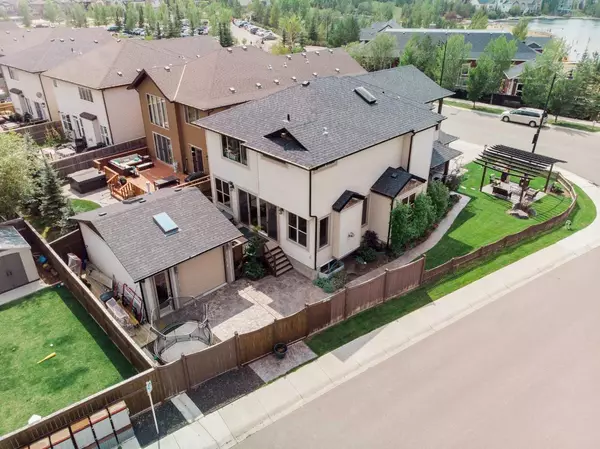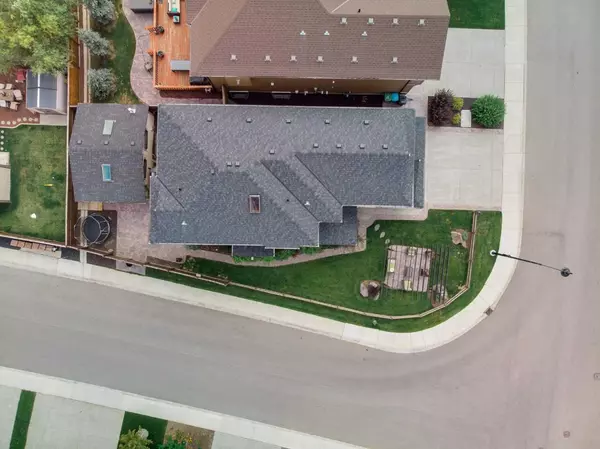$913,000
$925,000
1.3%For more information regarding the value of a property, please contact us for a free consultation.
5 Beds
4 Baths
2,741 SqFt
SOLD DATE : 06/07/2024
Key Details
Sold Price $913,000
Property Type Single Family Home
Sub Type Detached
Listing Status Sold
Purchase Type For Sale
Square Footage 2,741 sqft
Price per Sqft $333
Subdivision Auburn Bay
MLS® Listing ID A2120305
Sold Date 06/07/24
Style 2 Storey
Bedrooms 5
Full Baths 3
Half Baths 1
HOA Fees $41/ann
HOA Y/N 1
Originating Board Calgary
Year Built 2010
Annual Tax Amount $5,221
Tax Year 2023
Lot Size 5,694 Sqft
Acres 0.13
Property Description
This family home, situated on a corner lot, boasts a prime location directly across from the Lake House, offering easy access to the beach! This property offers ample space and functionality with 5 bedrooms, a double attached garage, and an additional oversized Single Detached Garage (complete with heating, wiring, and built-in cabinets). The main floor features expansive windows at the rear, seamlessly connecting the great room, large dining area, and kitchen. Sliding glass doors off the great room lead to a private deck with a hot tub. The gourmet kitchen boasts a sizable island with a breakfast bar and top-of-the-line stainless steel appliances including a gas cooktop and built-in wall oven. A walk-through pantry leads to a spacious mudroom and access to the double attached garage. Completing the main floor is a versatile front flex room (currently used as a kids' playroom) that could serve as a home office or formal dining area, along with an additional office/computer room ideal for homework or crafts. Upstairs, the layout offers practicality with a laundry room conveniently attached to the Primary Bedroom's walk-in closet, which leads to a spa-like ensuite bathroom. Alongside the primary bedroom, there are two other spacious bedrooms on the upper level. The bonus room features patio doors to the upper balcony, offering unobstructed views of the lake and mountains, making it an ideal spot for enjoying community fireworks! The developed basement boasts two more bedrooms, a full bathroom, and plenty of space for a home gym or storage. Outside, the corner lot provides privacy in the backyard (with a stone patio in front of the detached garage) and a pergola/patio space in the front yard, offering ample space for entertaining and relaxation. This property is complete with Air Conditioning for warm summer nights, Solar Panels (to reduce energy costs) and wiring for an EV Charger in the garage.
Location
Province AB
County Calgary
Area Cal Zone Se
Zoning R-1
Direction W
Rooms
Basement Finished, Full
Interior
Interior Features High Ceilings
Heating Forced Air, Natural Gas
Cooling Central Air
Flooring Carpet, Hardwood, Tile
Fireplaces Number 1
Fireplaces Type Gas, Great Room, Mantle, Tile
Appliance Built-In Oven, Dishwasher, Gas Stove, Microwave, Refrigerator, Window Coverings
Laundry Laundry Room, Upper Level
Exterior
Garage Double Garage Attached, Oversized, Single Garage Detached
Garage Spaces 3.0
Garage Description Double Garage Attached, Oversized, Single Garage Detached
Fence Fenced
Community Features Clubhouse, Lake, Park, Playground, Schools Nearby, Shopping Nearby, Tennis Court(s)
Amenities Available Beach Access
Roof Type Asphalt Shingle
Porch Deck, Patio
Lot Frontage 37.9
Parking Type Double Garage Attached, Oversized, Single Garage Detached
Total Parking Spaces 5
Building
Lot Description Back Yard, Close to Clubhouse, Corner Lot, Lake, Front Yard, Landscaped
Foundation Poured Concrete
Architectural Style 2 Storey
Level or Stories Two
Structure Type Stone,Vinyl Siding,Wood Frame
Others
Restrictions Utility Right Of Way
Tax ID 82809344
Ownership Private,See Remarks
Read Less Info
Want to know what your home might be worth? Contact us for a FREE valuation!

Our team is ready to help you sell your home for the highest possible price ASAP

"My job is to find and attract mastery-based agents to the office, protect the culture, and make sure everyone is happy! "







