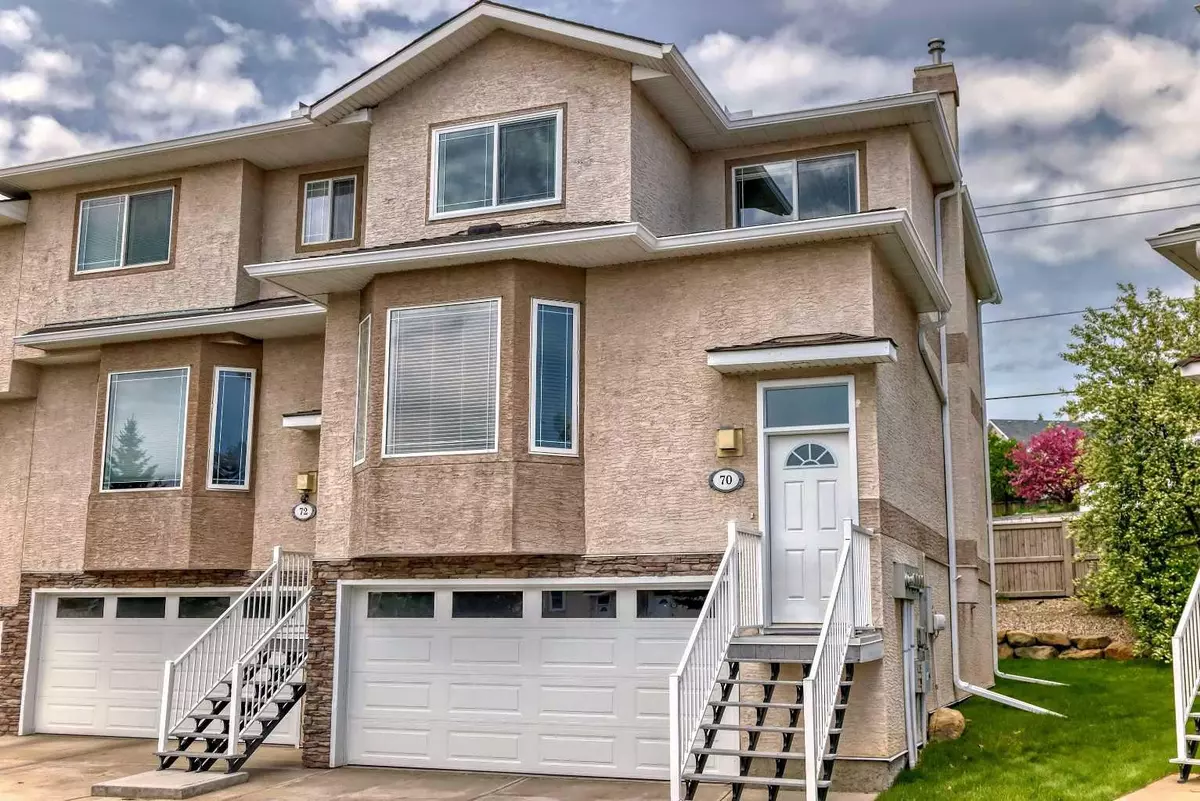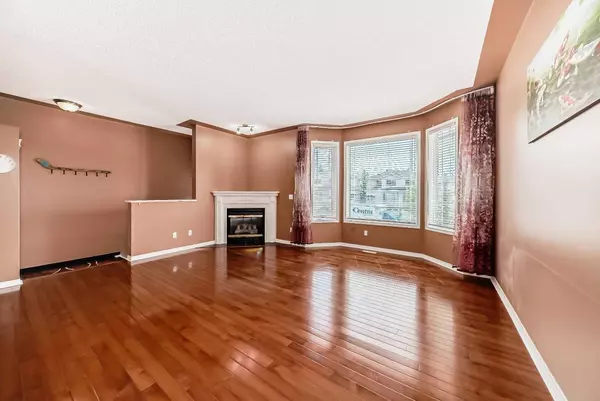$500,000
$469,000
6.6%For more information regarding the value of a property, please contact us for a free consultation.
4 Beds
4 Baths
1,772 SqFt
SOLD DATE : 06/07/2024
Key Details
Sold Price $500,000
Property Type Townhouse
Sub Type Row/Townhouse
Listing Status Sold
Purchase Type For Sale
Square Footage 1,772 sqft
Price per Sqft $282
Subdivision Country Hills
MLS® Listing ID A2136569
Sold Date 06/07/24
Style 2 Storey
Bedrooms 4
Full Baths 3
Half Baths 1
Condo Fees $512
Originating Board Calgary
Year Built 2000
Annual Tax Amount $2,382
Tax Year 2023
Lot Size 2,744 Sqft
Acres 0.06
Property Description
*** 70 Country Hills GDS NW *** Premium townhouse lifestyle and great location , very easy access to Deerfoot TR / Stoney TR / Country Hills BLVD . Walk to Tim Horton , restaurants and T&T market . Close to Country Hill Town center . Welcome Home. From the second you walk through the front door, you'll love the deep rich hardwood floors, the welcoming front living room with cozy gas fireplace. The stylish kitchen has been updated with granite countertops, backsplash, tile floor, and trendy stainless steel appliances, and adjoins both the large family room. The upstairs master retreat features a big closet, a soaker tub and separate shower, two kids rooms and another 4pc full bathroom finished the upper floor . The fully finished basement offers a rec room or 4th bedroom with a full 4 piece bathroom , also the insulated double attached garage . Enjoy your new home , bright , lovely and over 2000 sq living space . Quick possession ! Won't last , Call your agent today !
Location
Province AB
County Calgary
Area Cal Zone N
Zoning M-CG d26
Direction S
Rooms
Basement Finished, Partial
Interior
Interior Features Central Vacuum, No Animal Home, No Smoking Home, Pantry, Stone Counters, Vinyl Windows
Heating Forced Air
Cooling None
Flooring Carpet, Ceramic Tile, Hardwood
Fireplaces Number 1
Fireplaces Type Gas, Living Room, Mantle
Appliance Dishwasher, Electric Stove, Range Hood, Refrigerator, Washer/Dryer, Water Softener, Window Coverings
Laundry Laundry Room, Upper Level
Exterior
Garage Double Garage Attached
Garage Spaces 2.0
Garage Description Double Garage Attached
Fence None
Community Features Golf, Park, Playground, Shopping Nearby, Sidewalks, Street Lights
Amenities Available None
Roof Type Asphalt Shingle
Porch Deck
Lot Frontage 23.0
Parking Type Double Garage Attached
Total Parking Spaces 2
Building
Lot Description Cul-De-Sac, Pie Shaped Lot
Foundation Poured Concrete
Architectural Style 2 Storey
Level or Stories Two
Structure Type Stucco
Others
HOA Fee Include Common Area Maintenance,Insurance,Parking,Professional Management,Reserve Fund Contributions,Snow Removal,Trash
Restrictions Pet Restrictions or Board approval Required
Ownership Private
Pets Description Restrictions
Read Less Info
Want to know what your home might be worth? Contact us for a FREE valuation!

Our team is ready to help you sell your home for the highest possible price ASAP

"My job is to find and attract mastery-based agents to the office, protect the culture, and make sure everyone is happy! "







