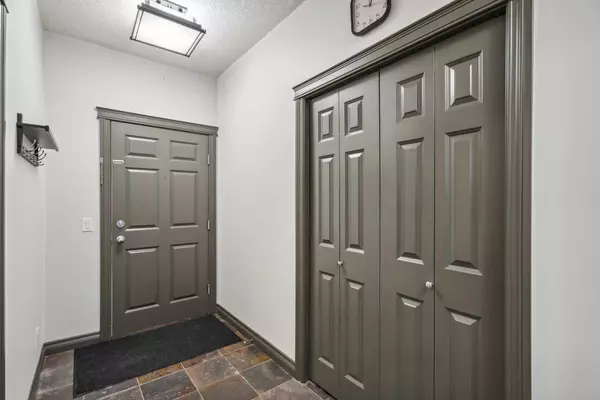$507,500
$529,900
4.2%For more information regarding the value of a property, please contact us for a free consultation.
1 Bed
2 Baths
1,414 SqFt
SOLD DATE : 06/08/2024
Key Details
Sold Price $507,500
Property Type Condo
Sub Type Apartment
Listing Status Sold
Purchase Type For Sale
Square Footage 1,414 sqft
Price per Sqft $358
Subdivision Spruce Cliff
MLS® Listing ID A2120370
Sold Date 06/08/24
Style Low-Rise(1-4)
Bedrooms 1
Full Baths 2
Condo Fees $876/mo
Originating Board Calgary
Year Built 2007
Annual Tax Amount $2,178
Tax Year 2023
Property Description
Over 1,400sqft of living space!! This condo is located in the heart of Spruce Cliff, backing onto Shaganappi Golf Course! This ground floor unit has central air conditioning for hot summers, a double sided fireplace shared between the living and dining rooms for the chilly season, granite counter tops, high end (Wolf and Sub Zero) stainless steel appliances including a countertop range, and double ovens! Plenty of kitchen cabinets and a large walk in pantry with huge spice rack. The spacious primary suite has a 4 piece ensuite with double vanities and a massive walk in shower! Convenient in-suite laundry. There is also a large Den/home office/home gym and second full bath. Huge patio off the living room to enjoy the outdoors. Wired for sound which includes stereo system. TWO titled underground parking stalls and assigned storage! Minutes to downtown, access to public transit, all levels of schools and shopping! This complex also has tons of amenities, including a large very well equipped gym with cardio equipment, machines, weights and yoga area perfect for all fitness levels, a car wash, meeting room and social room!
Location
Province AB
County Calgary
Area Cal Zone W
Zoning M-C2 d142
Direction S
Interior
Interior Features Ceiling Fan(s), Double Vanity, Granite Counters, Metal Counters
Heating Baseboard
Cooling Central Air
Flooring Laminate, Tile
Fireplaces Number 1
Fireplaces Type Gas
Appliance Central Air Conditioner, Dishwasher, Double Oven, Electric Cooktop, ENERGY STAR Qualified Dishwasher, Microwave, Range Hood, Refrigerator, Window Coverings
Laundry In Unit
Exterior
Garage Parkade, Titled
Garage Description Parkade, Titled
Community Features Golf, Park, Playground, Schools Nearby, Shopping Nearby, Sidewalks, Street Lights, Walking/Bike Paths
Amenities Available Car Wash, Fitness Center, Party Room
Porch Patio
Parking Type Parkade, Titled
Exposure N
Total Parking Spaces 2
Building
Story 4
Foundation Poured Concrete
Architectural Style Low-Rise(1-4)
Level or Stories Single Level Unit
Structure Type Wood Frame
Others
HOA Fee Include Common Area Maintenance,Heat,Insurance,Maintenance Grounds,Parking,Professional Management,Reserve Fund Contributions,Sewer,Snow Removal,Trash,Water
Restrictions Pet Restrictions or Board approval Required
Ownership Private
Pets Description Restrictions
Read Less Info
Want to know what your home might be worth? Contact us for a FREE valuation!

Our team is ready to help you sell your home for the highest possible price ASAP

"My job is to find and attract mastery-based agents to the office, protect the culture, and make sure everyone is happy! "







