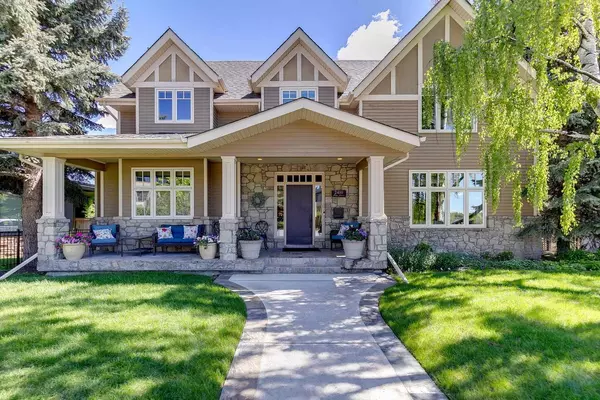$3,175,000
$3,200,000
0.8%For more information regarding the value of a property, please contact us for a free consultation.
5 Beds
6 Baths
4,330 SqFt
SOLD DATE : 06/08/2024
Key Details
Sold Price $3,175,000
Property Type Single Family Home
Sub Type Detached
Listing Status Sold
Purchase Type For Sale
Square Footage 4,330 sqft
Price per Sqft $733
Subdivision Upper Mount Royal
MLS® Listing ID A2138888
Sold Date 06/08/24
Style 2 Storey
Bedrooms 5
Full Baths 5
Half Baths 1
Originating Board Calgary
Year Built 1996
Annual Tax Amount $18,485
Tax Year 2024
Lot Size 8,998 Sqft
Acres 0.21
Property Description
Beautiful Mount Royal Traditional Executive home in outstanding location with escarpment views + just a brief stroll to the Earl Grey Elementary school + the steps leading down to the Glencoe Club. Also walkable to Western Canada High, shops, restaurants + downtown. With a total of 5 bedrooms + 5 1/2 baths + triple garage, this home offers an excellent layout + a total of 6,599 living space. Very pleasing curb appeal with front veranda to enjoy the evening sun. A welcoming foyer + central hall plan lead you into the home. Very Large main floor living with feature fireplace + large windows, dining room ideal for large gatherings. Spacious main floor office + Empire renovated kitchen with loads of cabinets, counter space, professional appliances, huge island + comfortable banquette overlooking the yard. Off the kitchen is a huge butlers pantry + mudroom with lockers + tons of storage. The kitchen opens to the family room with stone fireplace + French doors overlooking the landscaped terraces + garden. A sweeping staircase leads upstairs where there are four very generous sized bedrooms, (all ensuited ) an upper office + Laundry room. The primary bedroom has lovely views, large walk in closet + 5 piece ensuite bath. The Lower level is very functional with fifth bedroom, spacious rec room, full bath + generous mudroom. This elegant home is ideal for family life + entertaining both indoors + out.
Location
Province AB
County Calgary
Area Cal Zone Cc
Zoning DC (pre 1P2007)
Direction SW
Rooms
Basement Finished, Full
Interior
Interior Features Built-in Features, Double Vanity, High Ceilings, Open Floorplan, Soaking Tub, Vaulted Ceiling(s), Walk-In Closet(s), Wet Bar
Heating Forced Air, Natural Gas
Cooling Central Air
Flooring Carpet, Ceramic Tile, Hardwood, Slate, Tile
Fireplaces Number 4
Fireplaces Type Gas
Appliance Bar Fridge, Central Air Conditioner, Dishwasher, Dryer, Freezer, Garage Control(s), Gas Stove, Refrigerator, Warming Drawer, Washer, Window Coverings, Wine Refrigerator
Laundry Laundry Room
Exterior
Garage Heated Garage, Triple Garage Detached
Garage Spaces 3.0
Garage Description Heated Garage, Triple Garage Detached
Fence Fenced
Community Features Park, Playground, Schools Nearby, Shopping Nearby, Walking/Bike Paths
Roof Type Asphalt Shingle
Porch Deck, Patio, See Remarks
Lot Frontage 75.0
Parking Type Heated Garage, Triple Garage Detached
Total Parking Spaces 3
Building
Lot Description Back Lane, Back Yard, Front Yard, Lawn, Low Maintenance Landscape, Landscaped, Many Trees, Rectangular Lot, See Remarks
Foundation Poured Concrete
Architectural Style 2 Storey
Level or Stories Two
Structure Type Stone,Wood Siding
Others
Restrictions None Known
Tax ID 91603599
Ownership Private
Read Less Info
Want to know what your home might be worth? Contact us for a FREE valuation!

Our team is ready to help you sell your home for the highest possible price ASAP

"My job is to find and attract mastery-based agents to the office, protect the culture, and make sure everyone is happy! "







