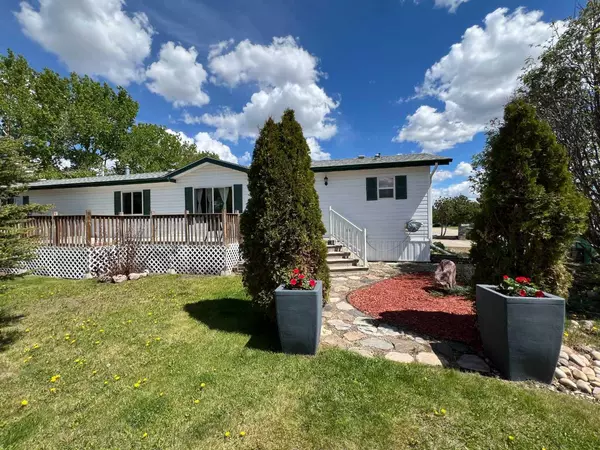$240,000
$239,900
For more information regarding the value of a property, please contact us for a free consultation.
2 Beds
2 Baths
1,446 SqFt
SOLD DATE : 06/08/2024
Key Details
Sold Price $240,000
Property Type Single Family Home
Sub Type Detached
Listing Status Sold
Purchase Type For Sale
Square Footage 1,446 sqft
Price per Sqft $165
Subdivision Co-Op Subdivision
MLS® Listing ID A2134996
Sold Date 06/08/24
Style Single Wide Mobile Home
Bedrooms 2
Full Baths 2
Originating Board Central Alberta
Year Built 2003
Annual Tax Amount $1,827
Tax Year 2024
Lot Size 6,240 Sqft
Acres 0.14
Property Description
Welcome to this well-maintained and upgraded home situated on a spacious corner lot in a quiet neighborhood. This home features one level living and offers a bright and open floor plan. It provides comfort and convenience with its thoughtful layout and charming features. There is a huge country kitchen with pantry, island, and plenty of storage. The dining area, and living room flow seamlessly into the kitchen for easy entertaining or family gatherings. The primary bedroom is sizeable and also features an abundance of natural light. It has a walk-in closet and a 3-piece ensuite. There is a second bedroom, and third room that is utilized as an office. A unique feature is the corner gas fireplace located in the living room which adds character and warmth. The main floor laundry is an added bonus. There is an addition that has been built onto this home and has been used as storage and makes a great mud room or could be an office. Outdoor living is a delight with a large west-facing deck and a beautifully landscaped yard that is completely fenced in. The property includes a god sized garage and large storage shed. The front garage comfortably fits two vehicles and is 2x6 construction with fireproof insulation. The flooring is 8 inches thick with lots of rebar added so it is ready to take on any of the projects that may come into it. The rear shed, which is accessible via the back alley, is perfect for additional storage or housing another vehicle. Some recent updates to the home in 2023 include new fiberglass shingles, some vinyl siding, vents and eavestroughs. There has also been upgraded flooring and baseboards. Enjoy the tranquility of this quiet lot with no houses or development behind. This property offers the perfect combination of affordable spacious living, privacy, and convenience.
Location
Province AB
County Ponoka County
Zoning MHS
Direction S
Rooms
Basement None
Interior
Interior Features See Remarks
Heating Forced Air, Natural Gas
Cooling None
Flooring Carpet, Laminate, Linoleum
Fireplaces Number 1
Fireplaces Type Gas
Appliance See Remarks
Laundry Main Level
Exterior
Garage Concrete Driveway, Double Garage Detached, Single Garage Detached
Garage Spaces 2.0
Garage Description Concrete Driveway, Double Garage Detached, Single Garage Detached
Fence Fenced
Community Features Playground, Sidewalks
Roof Type Fiberglass,Shingle
Porch Deck, Patio
Lot Frontage 60.0
Parking Type Concrete Driveway, Double Garage Detached, Single Garage Detached
Exposure S
Total Parking Spaces 3
Building
Lot Description Landscaped
Foundation Piling(s)
Architectural Style Single Wide Mobile Home
Level or Stories One
Structure Type Vinyl Siding
Others
Restrictions None Known
Tax ID 56563936
Ownership Private
Read Less Info
Want to know what your home might be worth? Contact us for a FREE valuation!

Our team is ready to help you sell your home for the highest possible price ASAP

"My job is to find and attract mastery-based agents to the office, protect the culture, and make sure everyone is happy! "







