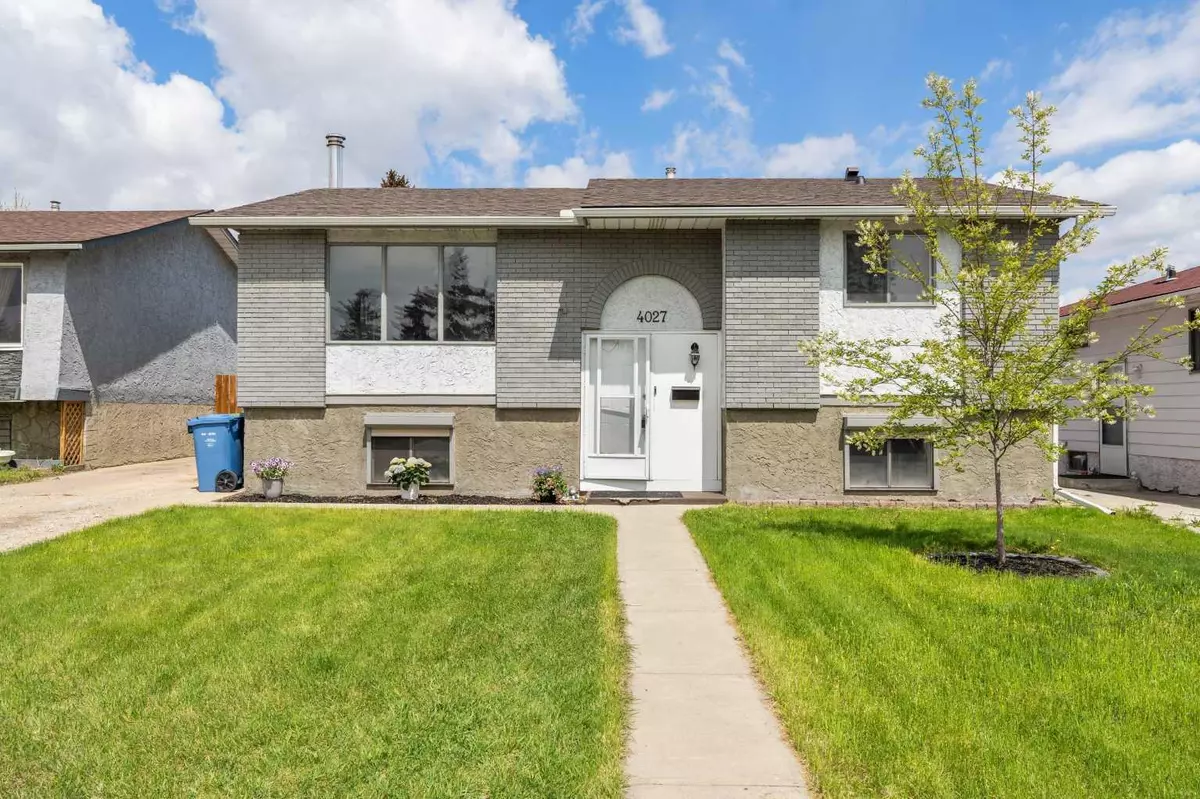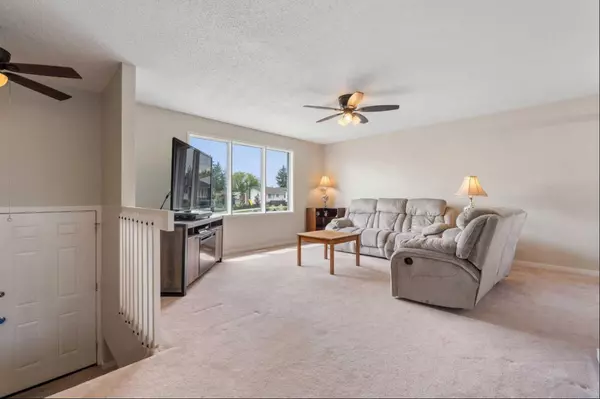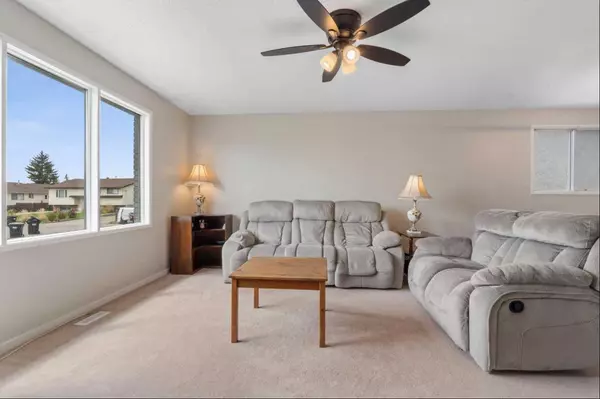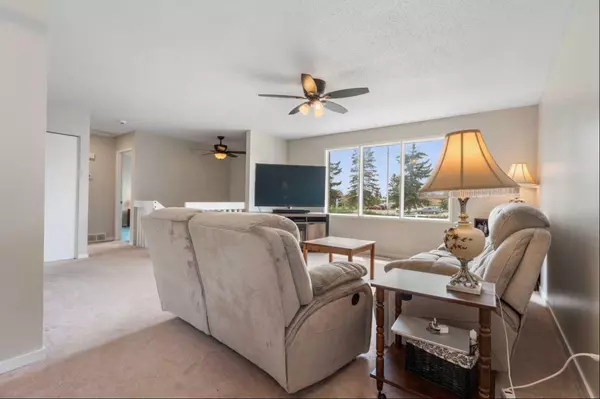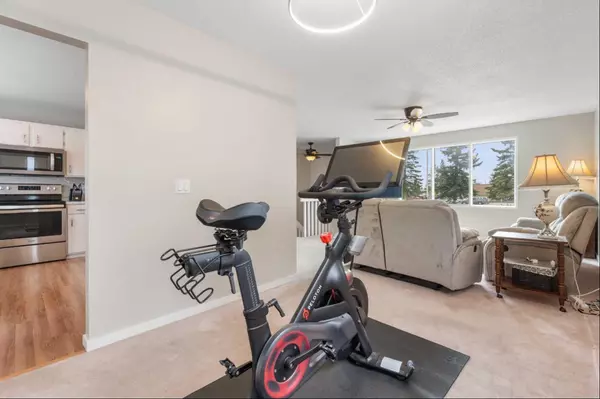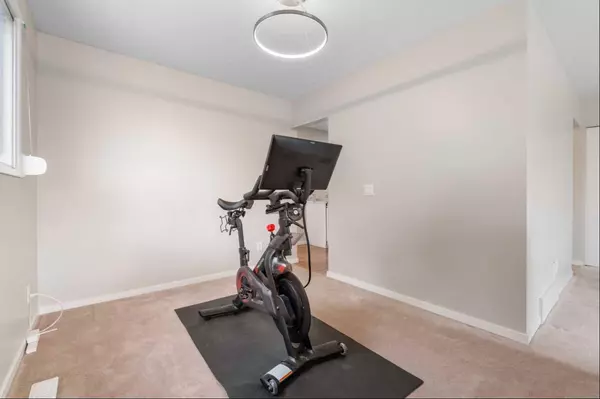$534,900
$534,900
For more information regarding the value of a property, please contact us for a free consultation.
4 Beds
2 Baths
1,044 SqFt
SOLD DATE : 06/08/2024
Key Details
Sold Price $534,900
Property Type Single Family Home
Sub Type Detached
Listing Status Sold
Purchase Type For Sale
Square Footage 1,044 sqft
Price per Sqft $512
Subdivision Forest Heights
MLS® Listing ID A2136558
Sold Date 06/08/24
Style Bi-Level
Bedrooms 4
Full Baths 2
Originating Board Calgary
Year Built 1977
Annual Tax Amount $2,586
Tax Year 2023
Lot Size 5,457 Sqft
Acres 0.13
Property Description
Welcome to this beautiful home sweet home! With 4 bedrooms, 2 baths and a huge oversized double garage, you are going to be swept off your feet! Feel immediately relaxed in the spacious, bright, south facing living room. This room is open to the attached dining room, currently used for working out, as there is so much space in the kitchen to eat. The kitchen has been updated and includes stainless appliances from 2018. The counter top was recently updated and the new paint throughout the home makes it fresh and ready for your personal touches. Check out the great floor plan- it flows perfectly on the main floor where you find the large primary bedroom and a second bedroom and updated 4 piece bath. Downstairs, the huge recreation room contains a wood burning fire place as well as an entertainment bar. Another two great sized bedrooms on the lower level- one with a 3 piece ensuite. The expansive laundry/utility room is great for storage, drying clothes and all your extra pantry items on the built in shelving. The home is well maintained with all the costly upgrades already completed: Roof- 2021 and Exterior Paint- 2023, Hot water heater- 2022. The newer oversized double garage is a mechanic or woodworker's dream come true! Garage was built in 2015 and will house all your toys and hobbies. High efficiency furnace was installed in 2014. It is located in a quiet location with an easy 10-15 minute commute to Deerfoot, Stoney, and Downtown. Get ready! You are going to Love this Home!
Location
Province AB
County Calgary
Area Cal Zone E
Zoning R-C2
Direction S
Rooms
Basement Finished, Full
Interior
Interior Features Bar, Ceiling Fan(s), Central Vacuum, Closet Organizers, No Smoking Home, Pantry, See Remarks, Storage
Heating Forced Air
Cooling None
Flooring Carpet, Laminate
Fireplaces Number 1
Fireplaces Type Wood Burning
Appliance Dishwasher, Electric Stove, Garage Control(s), Garburator, Microwave Hood Fan, Refrigerator, Washer/Dryer
Laundry In Basement
Exterior
Parking Features Double Garage Detached, Parking Pad
Garage Spaces 2.0
Garage Description Double Garage Detached, Parking Pad
Fence Fenced
Community Features Playground, Schools Nearby, Shopping Nearby, Sidewalks, Street Lights, Walking/Bike Paths
Roof Type Asphalt Shingle
Porch Deck
Lot Frontage 50.76
Total Parking Spaces 2
Building
Lot Description Back Yard, Few Trees, Lawn, Low Maintenance Landscape, Level, Street Lighting, Private, Rectangular Lot
Foundation Poured Concrete
Architectural Style Bi-Level
Level or Stories Bi-Level
Structure Type Brick,Stucco,Wood Frame
Others
Restrictions None Known
Tax ID 82814559
Ownership Private
Read Less Info
Want to know what your home might be worth? Contact us for a FREE valuation!

Our team is ready to help you sell your home for the highest possible price ASAP
"My job is to find and attract mastery-based agents to the office, protect the culture, and make sure everyone is happy! "


