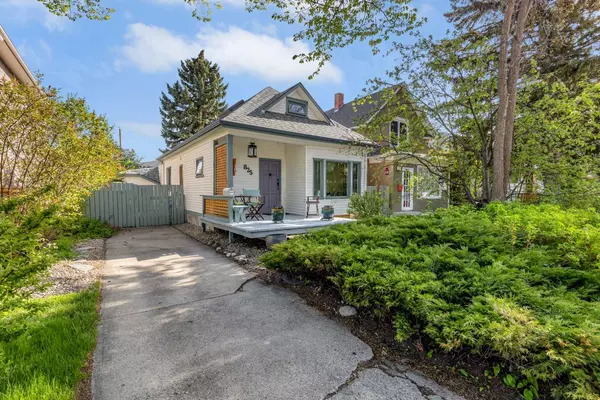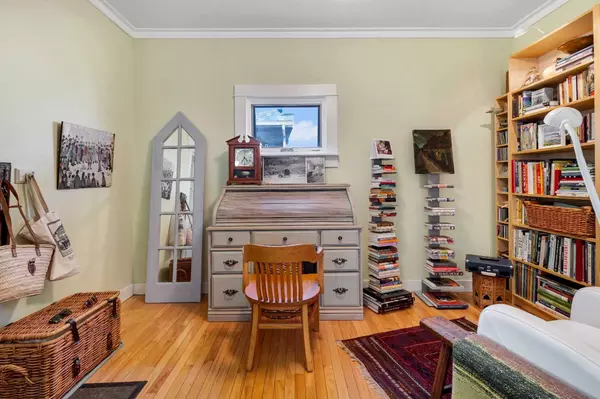$680,000
$629,000
8.1%For more information regarding the value of a property, please contact us for a free consultation.
2 Beds
1 Bath
1,418 SqFt
SOLD DATE : 06/09/2024
Key Details
Sold Price $680,000
Property Type Single Family Home
Sub Type Detached
Listing Status Sold
Purchase Type For Sale
Square Footage 1,418 sqft
Price per Sqft $479
Subdivision Mount Pleasant
MLS® Listing ID A2136138
Sold Date 06/09/24
Style 1 and Half Storey
Bedrooms 2
Full Baths 1
Originating Board Calgary
Year Built 1910
Annual Tax Amount $2,940
Tax Year 2023
Lot Size 4,499 Sqft
Acres 0.1
Property Description
SOLD, WAITING FOR DEPOSIT. Step into a piece of Calgary’s history with this charming home nestled in a quiet community and only a short drive from the heart of downtown. Built in 1910, it served as the home for one of the school teachers at the historic King George School a block away. The main level showcases newer hardwood floors, a living room, dining area, kitchen and an office area or curl up with a good book as the seller has done for decades. The well-appointed kitchen includes a gas stove, fridge and dishwasher and plenty of storage. The main floor offers 1 of 3 bedrooms located next to the 3 piece bathroom with a deep old style tub Past the kitchen you will find another living area with a fantastic view of the large backyard, beautiful garden and a south facing deck to really enjoy the sun. Down a couple stairs you will find another large bedroom with unique north and south windows and access to another deck facing the north. Ascend to the loft-style bedroom featuring high ceilings, an office or lounge space with decorative wood paneling. Situated just moments away from bustling cafes, restaurants, and shops while providing easy access to both 16 Ave and downtown. OPEN HOUSE SATURDAYJUNE 1st 1:00-4:00 PM and SUNDAY JUNE 2nd 1:00-4:00 pm.
Location
Province AB
County Calgary
Area Cal Zone Cc
Zoning R-C2
Direction N
Rooms
Basement Partial, Unfinished
Interior
Interior Features Ceiling Fan(s), Natural Woodwork, Storage
Heating High Efficiency, Natural Gas
Cooling None
Flooring Carpet, Hardwood, Linoleum
Appliance Dishwasher, Dryer, Gas Stove, Refrigerator, Washer, Window Coverings
Laundry Electric Dryer Hookup, In Basement, Washer Hookup
Exterior
Garage Driveway, Front Drive, Parking Pad
Garage Description Driveway, Front Drive, Parking Pad
Fence Fenced
Community Features Park, Playground, Schools Nearby, Shopping Nearby, Sidewalks, Street Lights, Walking/Bike Paths
Roof Type Asphalt Shingle
Porch Deck, Patio, Rear Porch, Side Porch
Lot Frontage 37.5
Parking Type Driveway, Front Drive, Parking Pad
Exposure S
Total Parking Spaces 2
Building
Lot Description Back Lane, Back Yard
Foundation Poured Concrete
Architectural Style 1 and Half Storey
Level or Stories Two
Structure Type Wood Frame
Others
Restrictions None Known
Tax ID 82750923
Ownership Private
Read Less Info
Want to know what your home might be worth? Contact us for a FREE valuation!

Our team is ready to help you sell your home for the highest possible price ASAP

"My job is to find and attract mastery-based agents to the office, protect the culture, and make sure everyone is happy! "







