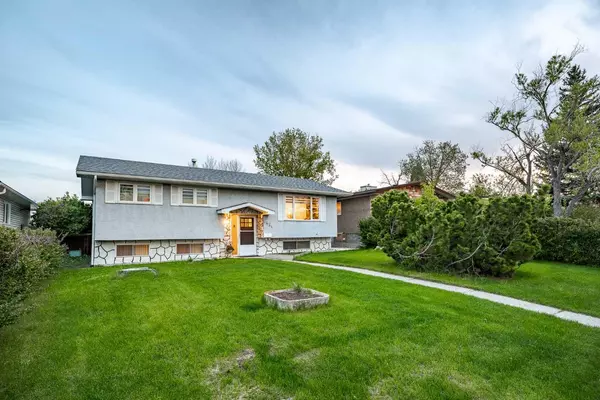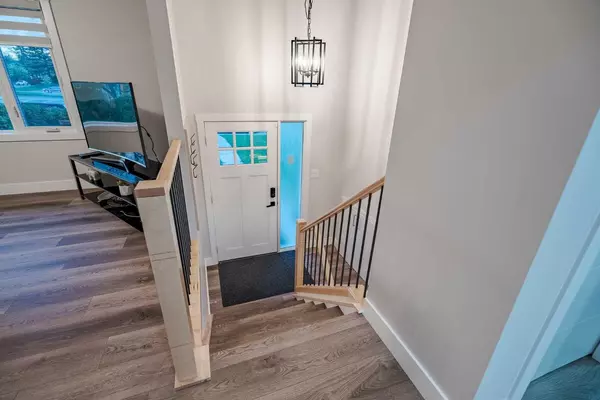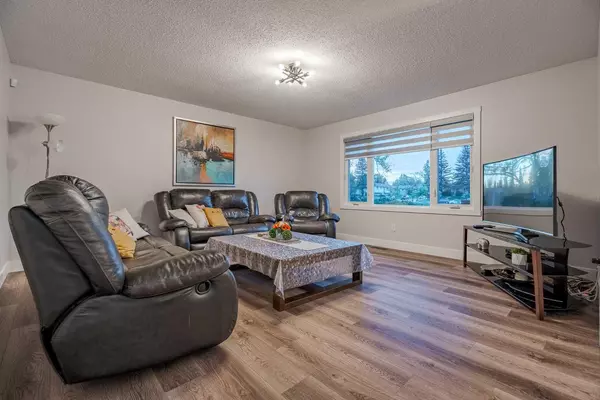$610,000
$599,900
1.7%For more information regarding the value of a property, please contact us for a free consultation.
4 Beds
2 Baths
1,062 SqFt
SOLD DATE : 06/09/2024
Key Details
Sold Price $610,000
Property Type Single Family Home
Sub Type Detached
Listing Status Sold
Purchase Type For Sale
Square Footage 1,062 sqft
Price per Sqft $574
Subdivision Rundle
MLS® Listing ID A2136962
Sold Date 06/09/24
Style Bi-Level
Bedrooms 4
Full Baths 2
Originating Board Calgary
Year Built 1974
Annual Tax Amount $2,790
Tax Year 2023
Lot Size 6,243 Sqft
Acres 0.14
Property Description
Fall in love with this bright and welcoming family home in the charming community of Rundle in NE Calgary. As soon as you step inside, the open foyer fills with light and warmth, featuring custom millwork for hanging your outdoor wear. Heading up the stairs, you'll be impressed by the exquisite craftsmanship throughout this renovation, from the beautiful vinyl plank floors to the sleek baseboards and softly painted walls. The spacious living room is ideal for a large family and includes a picture window overlooking the front green space. The fully upgraded kitchen boasts two-toned cabinetry, brand-new stainless steel appliances, a large coffee bar, and a sizeable pantry. This area seamlessly integrates with the dining space. Down the hall on the main floor, there are three large bedrooms, each with its own window and closet, sharing a fully remodelled bathroom with a large vanity, lavatory, and tub. Downstairs, the finished basement is ready for all your activities, featuring an open rec room, another full bathroom, a large bedroom with an egress window, ample laundry/utility space, and a walk-up separate entrance. The beauty of living in a mature neighbourhood like Rundle is the large lots, which are rare in newer communities. This home sits on an oversized 52x120 lot with plenty of green space perfect for kids, a detached double garage, and a patio area for summer gatherings. Notable upgrades include a new hot water tank, appliances, window coverings, and washer/dryer. Don’t miss this opportunity to live in a well-appointed and family-friendly neighbourhood. See this home today!
Location
Province AB
County Calgary
Area Cal Zone Ne
Zoning R-C1
Direction N
Rooms
Basement Separate/Exterior Entry, Finished, Full, Walk-Up To Grade
Interior
Interior Features Built-in Features, Closet Organizers, No Animal Home, No Smoking Home
Heating Standard, Natural Gas
Cooling None
Flooring Carpet, Vinyl Plank
Appliance Dishwasher, Electric Stove, Garage Control(s), Microwave Hood Fan, Refrigerator, Washer/Dryer
Laundry In Basement
Exterior
Garage Double Garage Detached
Garage Spaces 2.0
Garage Description Double Garage Detached
Fence Fenced
Community Features Park, Playground, Schools Nearby, Shopping Nearby, Sidewalks, Street Lights, Tennis Court(s), Walking/Bike Paths
Roof Type Asphalt Shingle
Porch Patio
Lot Frontage 52.0
Parking Type Double Garage Detached
Total Parking Spaces 6
Building
Lot Description Back Lane, Back Yard, Front Yard, Landscaped, Street Lighting
Foundation Poured Concrete
Architectural Style Bi-Level
Level or Stories One
Structure Type Stucco
Others
Restrictions None Known
Tax ID 82890678
Ownership Private
Read Less Info
Want to know what your home might be worth? Contact us for a FREE valuation!

Our team is ready to help you sell your home for the highest possible price ASAP

"My job is to find and attract mastery-based agents to the office, protect the culture, and make sure everyone is happy! "







