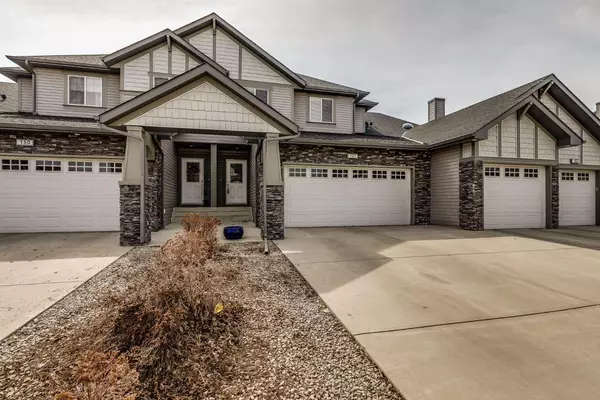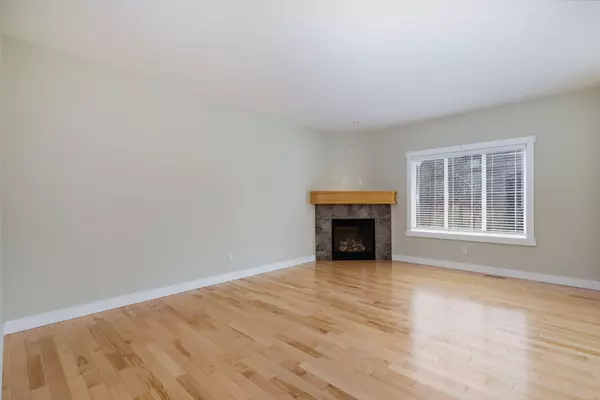$530,000
$540,000
1.9%For more information regarding the value of a property, please contact us for a free consultation.
3 Beds
3 Baths
1,680 SqFt
SOLD DATE : 06/09/2024
Key Details
Sold Price $530,000
Property Type Townhouse
Sub Type Row/Townhouse
Listing Status Sold
Purchase Type For Sale
Square Footage 1,680 sqft
Price per Sqft $315
Subdivision Coopers Crossing
MLS® Listing ID A2126699
Sold Date 06/09/24
Style 2 Storey
Bedrooms 3
Full Baths 2
Half Baths 1
Condo Fees $427
HOA Y/N 1
Originating Board Calgary
Year Built 2007
Annual Tax Amount $2,585
Tax Year 2023
Lot Size 3,031 Sqft
Acres 0.07
Property Description
New price - May 24th - LOCATION, LOCATION, LOCATION. This Fantastic Townhouse Backs onto the Greenspace with a View of the Pond and Pathways and is in the Popular Community of Coopers Crossing in Airdrie. These highly sought after Townhouses do not come up often. This Great Townhouse has a DOUBLE ATTACHED GARAGE, and a Full Basement. When you arrive, you will like the over length Driveway, and the Stone work on the front. Upon entry, you will immediately notice the Hardwood Floors and the Large Foyer. The Living Room is very spacious and has a Corner Fireplace. The Kitchen has updated lighting, and Whirlpool appliances including an Oversized Refrigerator, plenty of Cabinetry including Pot and Pan Drawers, and a Corner Panty. The Upper Level has a Bonus Room, Upper Laundry, Primary Bedroom with 3 pc Ensuite with a Shower Stall, and 2 additional Bedrooms. The Basement is wide open with an Oversized Window for great light. The SOUTH FACING DECK is very private, has a BBQ Gas Line, and has a view of the Greenspace, Walking Paths, and the Pond. This great Townhouse is ready for a Quick Possession if needed. Ensure to watch the video on MLS or Realtor.ca. Close to Shopping, Transportation, Dining and more. This is an excellent Community and a great place to call Home.
Location
Province AB
County Airdrie
Zoning R2-T
Direction N
Rooms
Basement Full, Unfinished
Interior
Interior Features Laminate Counters, Vinyl Windows
Heating Forced Air, Natural Gas
Cooling None
Flooring Carpet, Ceramic Tile, Hardwood
Fireplaces Number 1
Fireplaces Type Gas
Appliance Dishwasher, Dryer, Electric Range, Garage Control(s), Microwave Hood Fan, Refrigerator, Washer, Window Coverings
Laundry Upper Level
Exterior
Garage Double Garage Attached
Garage Spaces 2.0
Garage Description Double Garage Attached
Fence Partial
Community Features Park, Playground, Schools Nearby, Shopping Nearby, Walking/Bike Paths
Amenities Available None
Roof Type Shingle
Porch Deck
Lot Frontage 26.18
Parking Type Double Garage Attached
Total Parking Spaces 4
Building
Lot Description Backs on to Park/Green Space
Story 2
Foundation Poured Concrete
Architectural Style 2 Storey
Level or Stories Two
Structure Type Vinyl Siding,Wood Frame
Others
HOA Fee Include Amenities of HOA/Condo,Common Area Maintenance,Maintenance Grounds,Professional Management,Reserve Fund Contributions,Snow Removal
Restrictions Easement Registered On Title,Pet Restrictions or Board approval Required,Restrictive Covenant,Utility Right Of Way
Tax ID 84593509
Ownership Private
Pets Description Restrictions
Read Less Info
Want to know what your home might be worth? Contact us for a FREE valuation!

Our team is ready to help you sell your home for the highest possible price ASAP

"My job is to find and attract mastery-based agents to the office, protect the culture, and make sure everyone is happy! "







