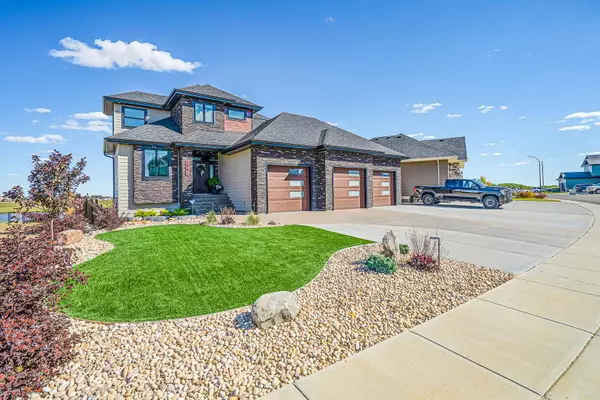$1,050,000
$1,100,000
4.5%For more information regarding the value of a property, please contact us for a free consultation.
5 Beds
4 Baths
2,440 SqFt
SOLD DATE : 06/09/2024
Key Details
Sold Price $1,050,000
Property Type Single Family Home
Sub Type Detached
Listing Status Sold
Purchase Type For Sale
Square Footage 2,440 sqft
Price per Sqft $430
Subdivision West Lloydminster City
MLS® Listing ID A2122202
Sold Date 06/09/24
Style 1 and Half Storey
Bedrooms 5
Full Baths 3
Half Baths 1
Originating Board Lloydminster
Year Built 2018
Annual Tax Amount $7,781
Tax Year 2023
Lot Size 8,159 Sqft
Acres 0.19
Property Description
This 2440 square foot storey and half home, backing onto a walking path with views of the manmade lake, sit outside on your covered deck, enjoy the warm summer evenings. The main floor is designed for entertaining, big windows to let in the natural light, open floor plan, great room with electric fireplace and extra wide mantel with stone, kitchen features tiered island with storage and open shelving, generously sized butler's pantry with additional sink in the back, dark wood cabinets with light displays in the uppers and an intimate dining room with large windows, to enjoy the view. Whether you work from home or want your own craft space, there is plenty of options, use the den at the front of the house or the room just off the kitchen. A powder room and laundry room with storage and sink complete the main floor. Upstairs, your master retreat will check off every need and want on your list, with a large tiled shower, separate soaker tub, his and hers vanities with a storage and a make up space between. Step out of the shower in the morning and into the closet of your dreams! Whether you work from home or go to an office, you'll enjoy getting ready in the morning. An additional bedroom and bathroom are upstairs. Head down to the ultimate entertaining space in the basement with heated floors, which leads out to your downstairs patio, no need to go up and down stairs as there is wet bar in the basement, keep the drinks flowing and your guests happy inside in your family or games area or let them take the party outside and practice their putting skills in the backyard. The options are endless, two bedrooms and a bathroom are down as well, or turn the fourth bedroom into your workout area! All this extra room in the house leaves the garage wide open for dad, with an oversized garage, heated floors and even space for his tools and a workbench area, it's perfect for anyone who enjoys working on projects from home! check it out today, this custom designed show stopper could be just what you're looking for!
Location
Province AB
County Lloydminster
Zoning R1
Direction W
Rooms
Basement Finished, Full
Interior
Interior Features Central Vacuum, Double Vanity, High Ceilings, Kitchen Island, Open Floorplan, Pantry, Quartz Counters, Soaking Tub, Sump Pump(s), Wet Bar
Heating In Floor, Forced Air, Natural Gas
Cooling Central Air
Flooring Carpet, Hardwood
Fireplaces Number 2
Fireplaces Type Electric
Appliance Dishwasher, Dryer, Garage Control(s), Microwave, Range Hood, Refrigerator, Stove(s), Washer, Window Coverings
Laundry Main Level
Exterior
Garage Triple Garage Attached
Garage Spaces 3.0
Garage Description Triple Garage Attached
Fence Fenced
Community Features Park, Schools Nearby, Sidewalks
Roof Type Asphalt Shingle
Porch Deck
Lot Frontage 2487.0
Parking Type Triple Garage Attached
Exposure E
Total Parking Spaces 6
Building
Lot Description Backs on to Park/Green Space, Lawn, Low Maintenance Landscape, Irregular Lot, Reverse Pie Shaped Lot
Foundation Wood
Architectural Style 1 and Half Storey
Level or Stories One and One Half
Structure Type Wood Frame
Others
Restrictions None Known
Tax ID 56790132
Ownership Other
Read Less Info
Want to know what your home might be worth? Contact us for a FREE valuation!

Our team is ready to help you sell your home for the highest possible price ASAP

"My job is to find and attract mastery-based agents to the office, protect the culture, and make sure everyone is happy! "







