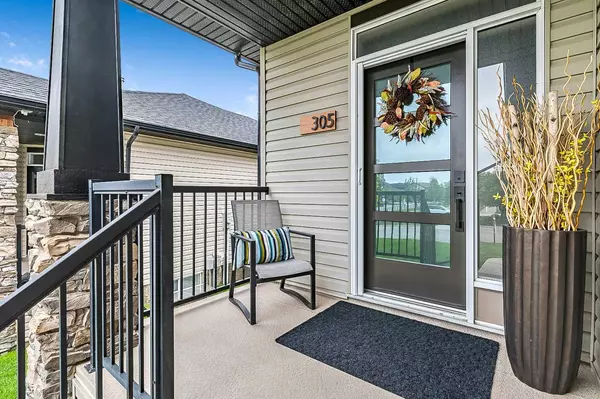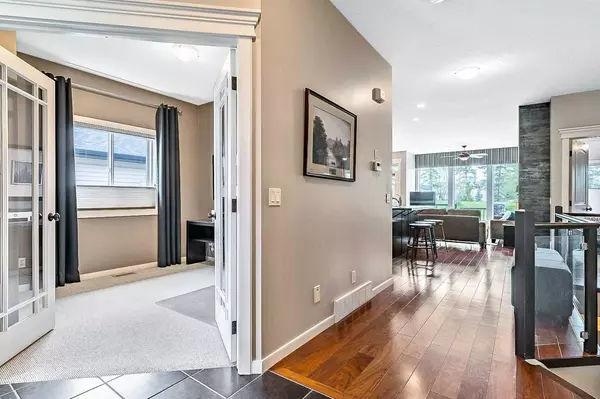$821,000
$809,900
1.4%For more information regarding the value of a property, please contact us for a free consultation.
3 Beds
3 Baths
1,286 SqFt
SOLD DATE : 06/09/2024
Key Details
Sold Price $821,000
Property Type Single Family Home
Sub Type Semi Detached (Half Duplex)
Listing Status Sold
Purchase Type For Sale
Square Footage 1,286 sqft
Price per Sqft $638
Subdivision Crystal Green
MLS® Listing ID A2137952
Sold Date 06/09/24
Style Side by Side,Villa
Bedrooms 3
Full Baths 2
Half Baths 1
HOA Fees $110/mo
HOA Y/N 1
Originating Board Calgary
Year Built 2006
Annual Tax Amount $4,160
Tax Year 2023
Lot Size 4,107 Sqft
Acres 0.09
Property Description
Welcome to your dream villa in Crystal Shores, perfectly positioned to back onto the golf course! This stunning, renovated home features three expansive floor-to-ceiling windows, providing breathtaking views of the golf course. Spend cozy evenings by the floor-to-ceiling gas fireplace and admire the elegant glass railing along the stairs. The spacious kitchen, adorned with a large island and exquisite walnut hardwood flooring, is perfectly complemented by a new, stylish front door.
The main floor owner's suite offers ample space and includes a wall unit. The ensuite bathroom has been completely transformed into a luxurious spa-like retreat with a large glass and tile shower, a freestanding soaker tub, heated floors, a heated towel bar, and an 8-foot wide vanity with double sinks. The main floor also includes a perfect office/den and a convenient laundry area. The west-facing windows are equipped with double blinds, and both front and back doors feature Phantom screens.
The professionally developed basement is ideal for family gatherings, featuring a stunning gas fireplace in the expansive 27' x 14' family room, two large bedrooms, a full bath, and a dedicated exercise room with a wall-to-wall mirror. Recent updates include a hot water heater and water softener installed in 2020.
Double attached insulated heated garage comes with 220V power to heater, a built-in workbench, and ample cabinets for storage. Relax on the deck with its aluminum railing and glass panels, or enjoy the private, zero-maintenance composite lower deck and professionally landscaped yard. Newly added stairs lead to a beautiful gazebo area, which is also included.With a yearly $262 lake access fee and a monthly $110 HOA fee covering snow removal and landscaping, this villa offers both convenience and luxury. This is the home you've been searching for – a true gem in Crystal Shores!
Location
Province AB
County Foothills County
Zoning TN
Direction E
Rooms
Other Rooms 1
Basement Finished, Full
Interior
Interior Features Closet Organizers, French Door, Kitchen Island, No Smoking Home, Pantry, Soaking Tub, Vaulted Ceiling(s), Vinyl Windows
Heating In Floor, Forced Air, Natural Gas
Cooling None
Flooring Carpet, Hardwood, Tile
Fireplaces Number 2
Fireplaces Type Family Room, Gas, Glass Doors, Great Room
Appliance Dishwasher, Electric Stove, Humidifier, Microwave, Refrigerator, Washer/Dryer, Water Softener, Window Coverings
Laundry Laundry Room, Main Level
Exterior
Garage 220 Volt Wiring, Concrete Driveway, Double Garage Attached, Driveway, Front Drive, Garage Door Opener, Garage Faces Front, Heated Garage, Insulated
Garage Spaces 2.0
Garage Description 220 Volt Wiring, Concrete Driveway, Double Garage Attached, Driveway, Front Drive, Garage Door Opener, Garage Faces Front, Heated Garage, Insulated
Fence Partial
Community Features Golf, Lake, Park, Playground, Sidewalks, Street Lights
Amenities Available Gazebo, Golf Course
Roof Type Asphalt Shingle
Porch Deck, Front Porch, Patio, Pergola
Lot Frontage 34.98
Parking Type 220 Volt Wiring, Concrete Driveway, Double Garage Attached, Driveway, Front Drive, Garage Door Opener, Garage Faces Front, Heated Garage, Insulated
Total Parking Spaces 4
Building
Lot Description Backs on to Park/Green Space, Cul-De-Sac, Few Trees, Gazebo, Front Yard, Lawn, Greenbelt, Landscaped, Underground Sprinklers, On Golf Course, Private
Foundation Poured Concrete
Architectural Style Side by Side, Villa
Level or Stories One
Structure Type Silent Floor Joists,Vinyl Siding,Wood Frame
Others
Restrictions Utility Right Of Way
Tax ID 84560920
Ownership Private
Read Less Info
Want to know what your home might be worth? Contact us for a FREE valuation!

Our team is ready to help you sell your home for the highest possible price ASAP

"My job is to find and attract mastery-based agents to the office, protect the culture, and make sure everyone is happy! "







