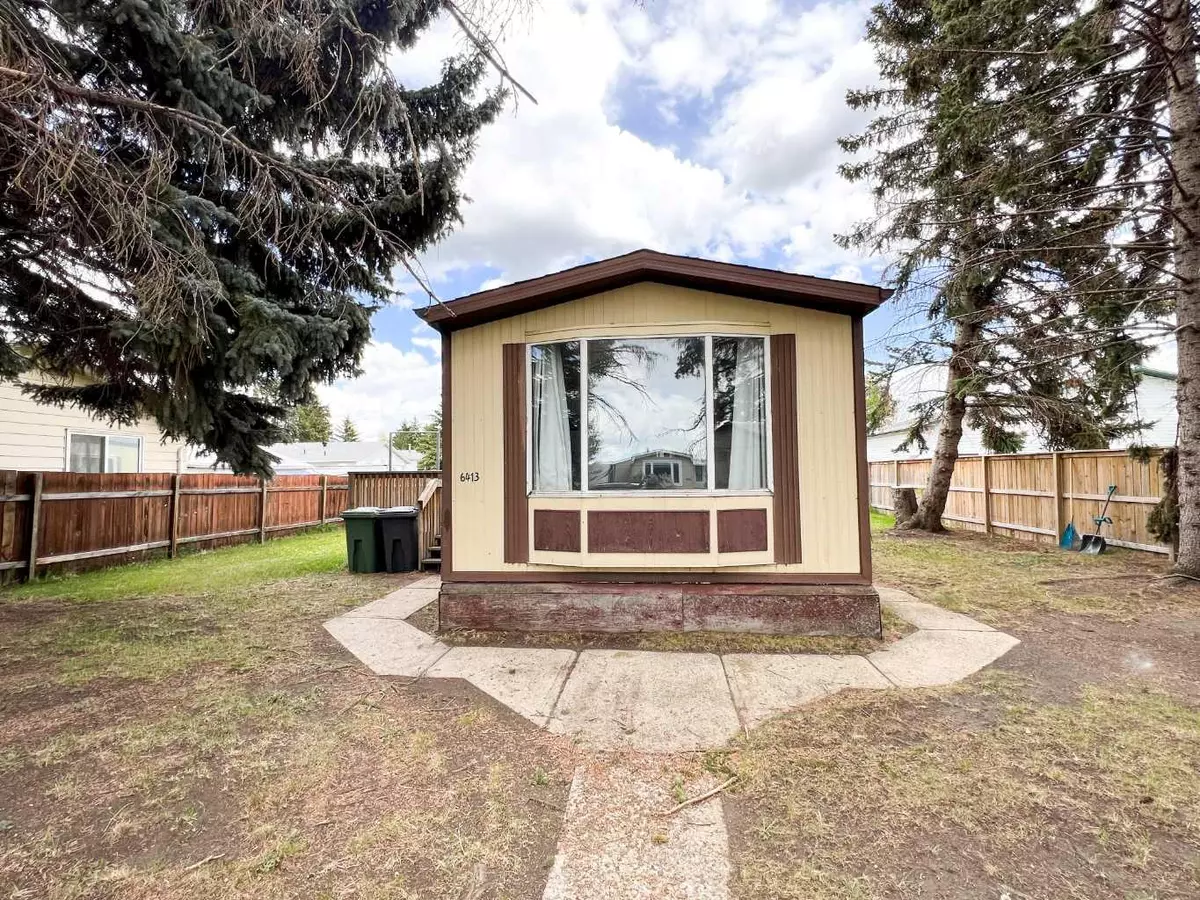$130,000
$129,900
0.1%For more information regarding the value of a property, please contact us for a free consultation.
3 Beds
1 Bath
930 SqFt
SOLD DATE : 06/10/2024
Key Details
Sold Price $130,000
Property Type Single Family Home
Sub Type Detached
Listing Status Sold
Purchase Type For Sale
Square Footage 930 sqft
Price per Sqft $139
Subdivision Co-Op Subdivision
MLS® Listing ID A2138322
Sold Date 06/10/24
Style Mobile
Bedrooms 3
Full Baths 1
Originating Board Central Alberta
Year Built 1979
Annual Tax Amount $999
Tax Year 2024
Lot Size 8,990 Sqft
Acres 0.21
Property Description
Great affordable home is situated on a maturely landscaped and spacious 58' x 115' lot. You would own the land with NO LOT RENT!! Ideal location on a quiet street for those looking for a starter home, ready to downsize or utilize as a savvy investment! There are 3 bedrooms and one level living. Enter into a spacious kitchen with an attached eating area. There are thoughtful updates throughout the kitchen including new sink, lower cabinets, countertops, hood vent, flooring, and a new stainless steel stove and fridge (2022). The living room offers plenty of natural light. The generous sized primary bedroom is located at the back of the home for more privacy. There have been several upgrades completed including new paint throughout, new flooring throughout, new light fixtures, baseboards, new door hardware, new exterior doors, and 4 new windows installed in 2023. The hot water tank and furnace were also both replaced in 2021. The property is move in ready, and also features a deck on each side of the home. There is an 8' x 8' storage shed for your storage requirements. Off street parking in the front as well as a long parking area, would be perfect for parking an RV. If you should desire, there is also plenty of room to build a garage. There is a park located behind the property which is perfect walking distance for the kids or grandkids!
Location
Province AB
County Ponoka County
Zoning MHS
Direction W
Rooms
Basement None
Interior
Interior Features See Remarks
Heating Forced Air
Cooling None
Flooring Carpet, Linoleum
Appliance Electric Stove, Refrigerator, Washer/Dryer
Laundry Main Level
Exterior
Garage Off Street
Garage Description Off Street
Fence Partial
Community Features Playground
Roof Type Asphalt Shingle
Porch See Remarks
Lot Frontage 58.0
Parking Type Off Street
Total Parking Spaces 2
Building
Lot Description Backs on to Park/Green Space
Foundation Piling(s)
Architectural Style Mobile
Level or Stories One
Structure Type Aluminum Siding
Others
Restrictions None Known
Tax ID 56563291
Ownership Private
Read Less Info
Want to know what your home might be worth? Contact us for a FREE valuation!

Our team is ready to help you sell your home for the highest possible price ASAP

"My job is to find and attract mastery-based agents to the office, protect the culture, and make sure everyone is happy! "







