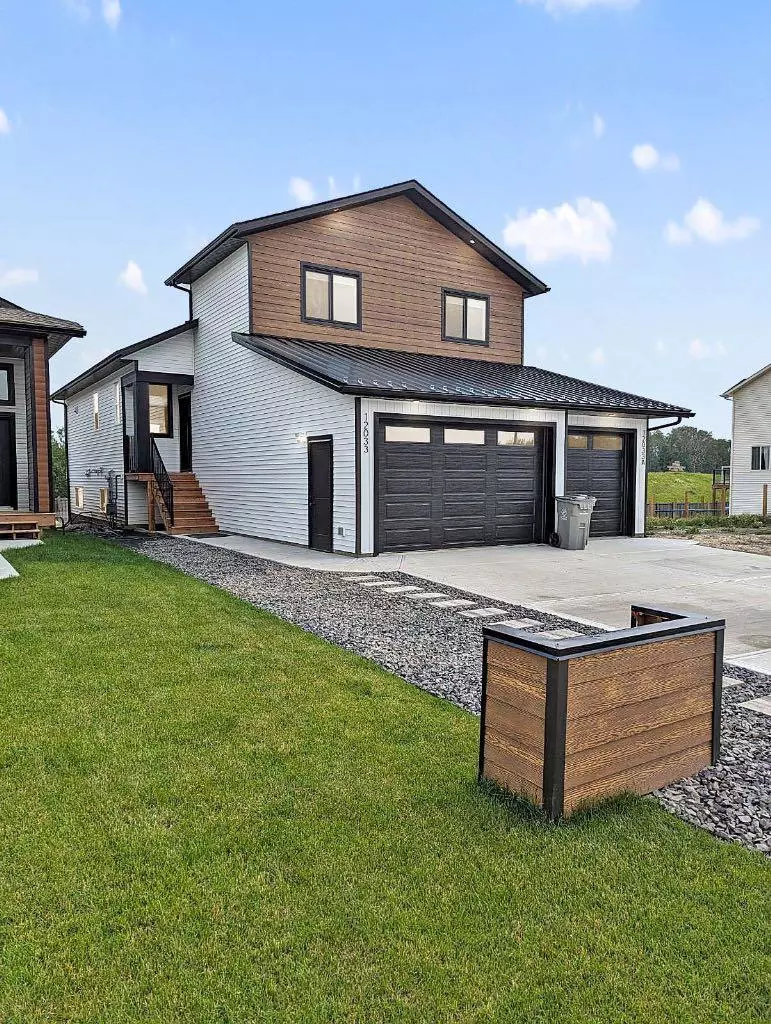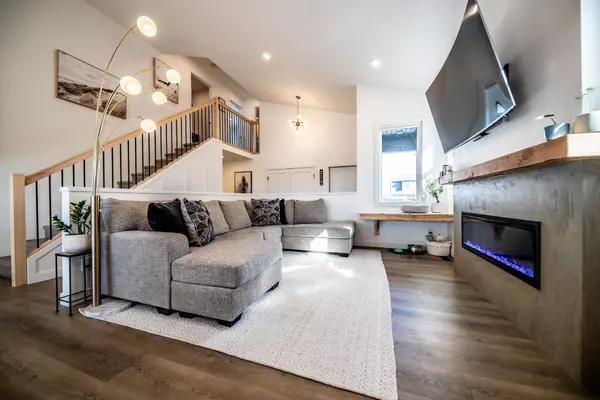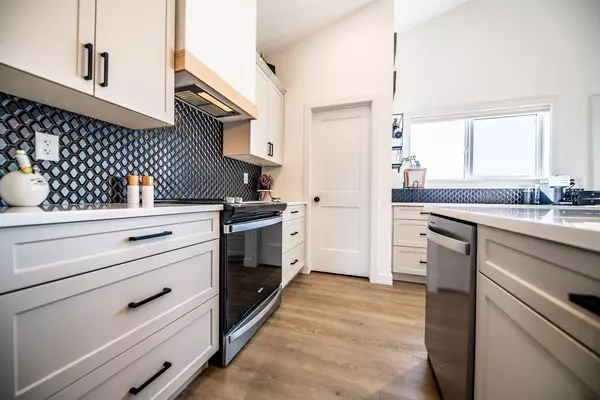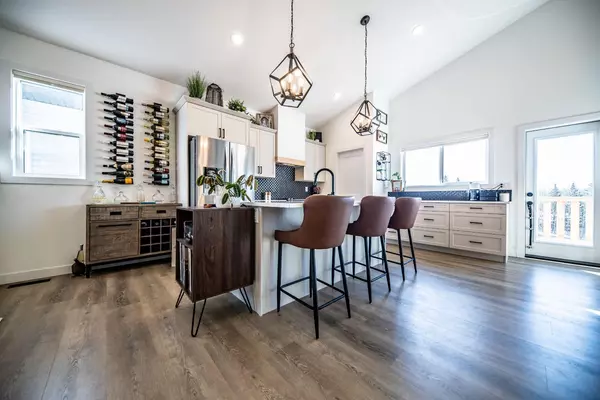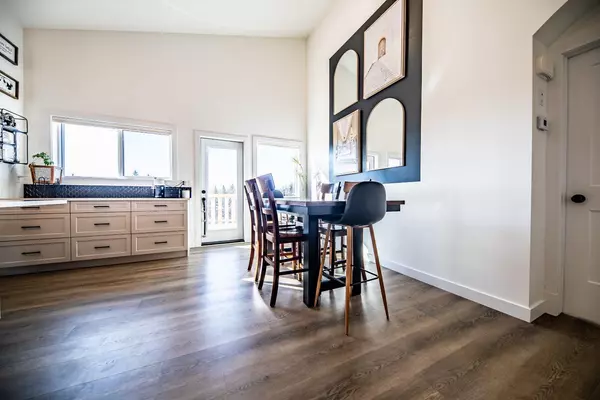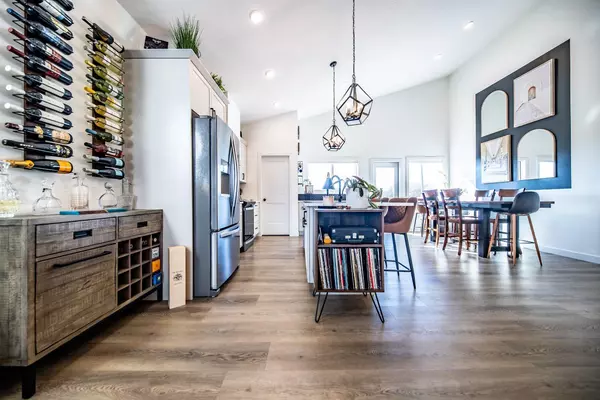$645,000
$645,000
For more information regarding the value of a property, please contact us for a free consultation.
5 Beds
4 Baths
1,640 SqFt
SOLD DATE : 06/10/2024
Key Details
Sold Price $645,000
Property Type Single Family Home
Sub Type Detached
Listing Status Sold
Purchase Type For Sale
Square Footage 1,640 sqft
Price per Sqft $393
Subdivision Kensington
MLS® Listing ID A2117999
Sold Date 06/10/24
Style Bi-Level,Up/Down
Bedrooms 5
Full Baths 3
Half Baths 1
Originating Board Grande Prairie
Year Built 2022
Annual Tax Amount $7,657
Tax Year 2024
Lot Size 5,668 Sqft
Acres 0.13
Property Description
Kensington has been a highlight since its development & a place where people want to be. I can see why with its tree line setting, parks & water features that this would be a very desirable place nestled on the outskirts of Grande Prairie. Close proximity to major amenities from Eastlink, Iron Nation, Costco & south end of GP. Homes within this area are customized to bring you unique character & charm, just like this custom single family home with legal suite. This custom home is a savvy revenue generating property averaging about $30k a year and 2024 is off to an amazing start with only 4 vacancies! This wonderful bi level consists of 3 bedrooms & 2.5 bathrooms with main floor master. The secondary suite hosts 2 spacious bedrooms, 1 bathroom & separate laundry. Both suites boast beautiful soft close cabinetry, kitchen islands with eating bars, custom backsplashes, stainless steel appliances, quartz countertops throughout, custom blinds, LED pot light & vinyl plank floors. The main floor is designed with an open concept with vaulted ceilings. The kitchen features large island, corner pantry with added outlet for tucked away microwave & then my favourite station is the coffee bar cabinet; offering additional storage & counter space. Living room features custom electric fireplace with ambient lighting, natural wood mantle & venetian finish. Master bedroom on main floor showcases a beautiful ensuite with large soaker tub, custom tiled shower, his/her sinks & walk in closet. The upper unit features heated double car garage with the ability to extend into the 3rd heated bay with interior door access. Currently the home owners use third bay as a gym. The home is also setup with air conditioning in top suite, dual furnaces, hot water on demand & two electrical panels, with main shut off in top suite and double sheeted drywall for sound/fire barrier. South facing backyard with deck, no rear neighbours and brand new fencing. If you have been contemplating buying in Kensington, check out this property and make yourself some passive income!
Location
Province AB
County Grande Prairie
Zoning R
Direction N
Rooms
Other Rooms 1
Basement Full, Suite
Interior
Interior Features Breakfast Bar, Closet Organizers, Double Vanity, High Ceilings, Kitchen Island, No Smoking Home, Open Floorplan, Pantry, Quartz Counters, Separate Entrance, Soaking Tub, Sump Pump(s), Tankless Hot Water, Vinyl Windows, Walk-In Closet(s)
Heating Forced Air, Natural Gas
Cooling Central Air
Flooring Tile, Vinyl
Fireplaces Number 1
Fireplaces Type Electric, Mantle
Appliance See Remarks
Laundry Main Level, See Remarks
Exterior
Parking Features Double Garage Attached, Triple Garage Attached
Garage Spaces 3.0
Garage Description Double Garage Attached, Triple Garage Attached
Fence Fenced
Community Features Other, Park, Playground, Sidewalks
Roof Type Asphalt Shingle,Metal
Porch Deck
Lot Frontage 40.0
Total Parking Spaces 5
Building
Lot Description Back Yard, See Remarks
Foundation Poured Concrete
Architectural Style Bi-Level, Up/Down
Level or Stories Two
Structure Type Concrete,Vinyl Siding,Wood Frame
Others
Restrictions None Known
Tax ID 83532982
Ownership Private
Read Less Info
Want to know what your home might be worth? Contact us for a FREE valuation!

Our team is ready to help you sell your home for the highest possible price ASAP
"My job is to find and attract mastery-based agents to the office, protect the culture, and make sure everyone is happy! "


