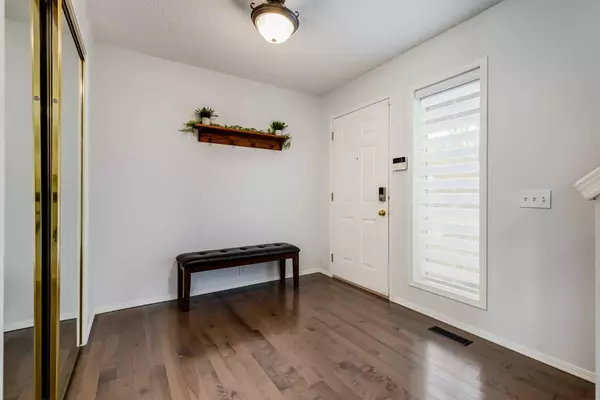$820,000
$759,900
7.9%For more information regarding the value of a property, please contact us for a free consultation.
3 Beds
4 Baths
1,877 SqFt
SOLD DATE : 06/10/2024
Key Details
Sold Price $820,000
Property Type Single Family Home
Sub Type Detached
Listing Status Sold
Purchase Type For Sale
Square Footage 1,877 sqft
Price per Sqft $436
Subdivision Tuscany
MLS® Listing ID A2132640
Sold Date 06/10/24
Style 2 Storey
Bedrooms 3
Full Baths 2
Half Baths 2
HOA Fees $24/ann
HOA Y/N 1
Originating Board Calgary
Year Built 1997
Annual Tax Amount $4,061
Tax Year 2023
Lot Size 4,337 Sqft
Acres 0.1
Property Description
Welcome to this charming 2-storey home located in the family-friendly community of Tuscany. With over 2600 square feet of developed living space, including 3 bedrooms, 2 full bathrooms, and 2 half bathrooms, this residence offers a comfortable and inviting environment for any household. As you enter the home, you are greeted by an expansive entryway with elegant hardwood flooring that flows throughout the main floor. The open concept design seamlessly connects the kitchen, living, and dining areas, creating a bright and welcoming space filled with natural light. The living room features a cozy gas fireplace, perfect for relaxing evenings. The well-appointed kitchen boasts an island with a breakfast bar, quartz countertops, stainless steel appliances, a corner pantry, and ample cupboard space. Adjacent to the kitchen is a convenient main floor laundry room and a 2-piece powder room. The upper level features a generous bonus room with a vaulted ceiling, offering a versatile area for family activities. The primary bedroom boasts a walk-in closet and a luxurious 4-piece ensuite with a stone countertop, soaker tub, and stand-alone shower. Two additional bedrooms and another 4-piece bathroom with a tub/shower combo complete this floor. The fully developed basement includes an expansive recreational room with a wet bar, providing plenty of options for entertainment and relaxation. There is also a 2-piece bathroom on this level. Step outside to enjoy the tiered composite deck with a gazebo, perfect for outdoor dining and gatherings. The spacious yard features a play structure, making it an ideal space for children. This property offers a double attached garage, providing ample space for parking and storage. The home is equipped with air conditioning, newer appliances, hot water tank, and furnace. Recent updates include new windows and fresh paint throughout, enhancing both comfort and aesthetics. Situated just steps from the Twelve Mile Coulee Natural Environment Park, residents can enjoy easy access to walking and biking pathways. The community also offers parks, playgrounds, schools, shopping, and various amenities. Additionally, access to the Tuscany Club Community Centre and easy entry onto Stoney Trail make this location highly desirable. This beautiful home in Tuscany is ready to welcome its new owners. Schedule a viewing today to experience all it has to offer!
Location
Province AB
County Calgary
Area Cal Zone Nw
Zoning R-C1
Direction W
Rooms
Basement Finished, Full
Interior
Interior Features Closet Organizers, Kitchen Island, No Animal Home, No Smoking Home, Open Floorplan, Pantry, Quartz Counters, Soaking Tub, Storage, Walk-In Closet(s)
Heating High Efficiency, Forced Air
Cooling Central Air
Flooring Carpet, Ceramic Tile, Hardwood
Fireplaces Number 1
Fireplaces Type Family Room, Gas, Tile
Appliance Dishwasher, Dryer, Microwave Hood Fan, Refrigerator, Stove(s), Washer, Window Coverings
Laundry Laundry Room, Main Level
Exterior
Garage Double Garage Attached, Garage Door Opener
Garage Spaces 2.0
Garage Description Double Garage Attached, Garage Door Opener
Fence Fenced
Community Features Clubhouse, Park, Playground, Schools Nearby, Shopping Nearby, Tennis Court(s), Walking/Bike Paths
Amenities Available Clubhouse, Park, Playground, Recreation Facilities
Roof Type Asphalt Shingle
Porch Deck
Lot Frontage 35.53
Parking Type Double Garage Attached, Garage Door Opener
Total Parking Spaces 4
Building
Lot Description Back Yard, Landscaped, Level, Treed
Foundation Poured Concrete
Architectural Style 2 Storey
Level or Stories Two
Structure Type Vinyl Siding
Others
Restrictions Easement Registered On Title,Restrictive Covenant
Tax ID 91508866
Ownership Private
Read Less Info
Want to know what your home might be worth? Contact us for a FREE valuation!

Our team is ready to help you sell your home for the highest possible price ASAP

"My job is to find and attract mastery-based agents to the office, protect the culture, and make sure everyone is happy! "







