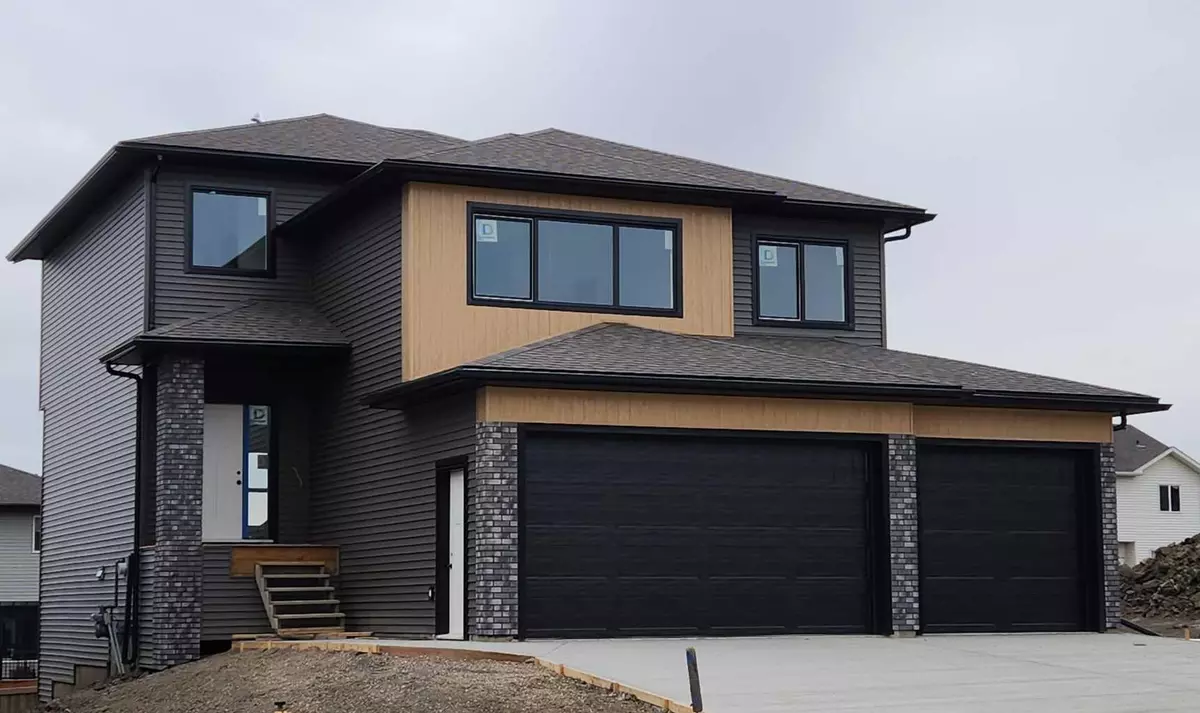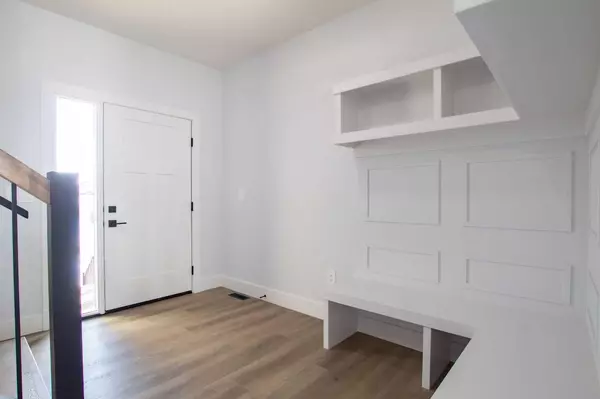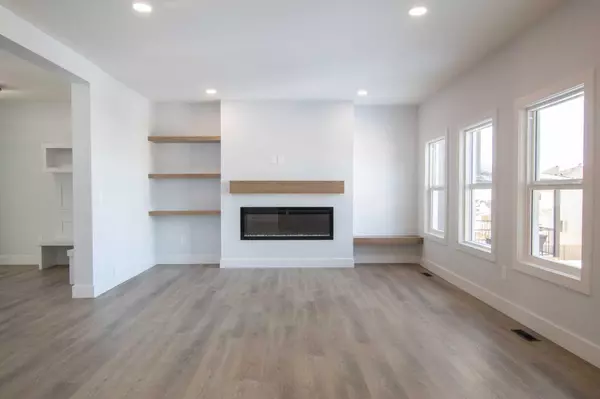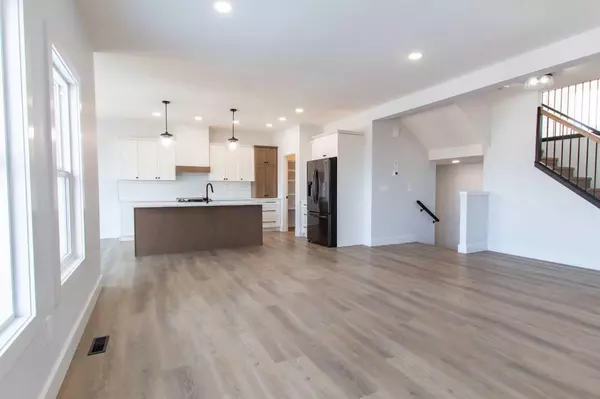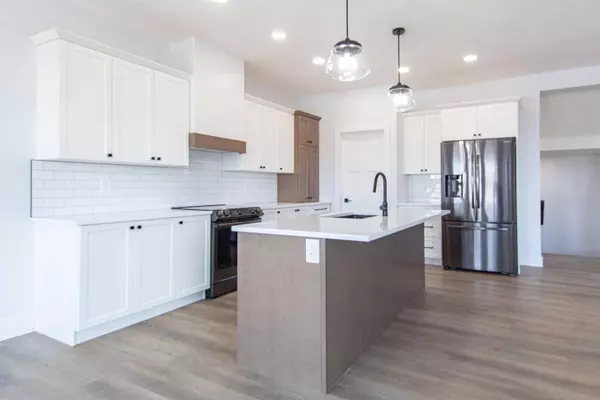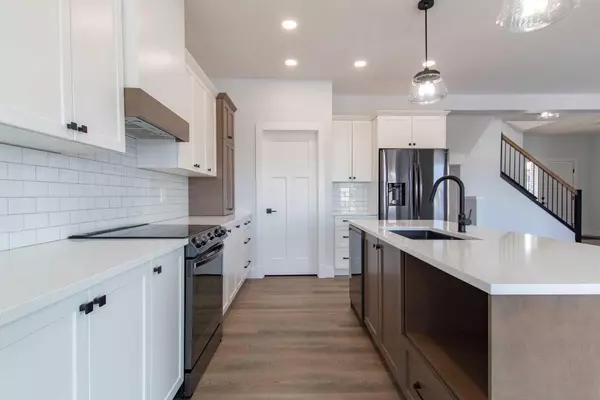$654,000
$669,900
2.4%For more information regarding the value of a property, please contact us for a free consultation.
3 Beds
3 Baths
2,300 SqFt
SOLD DATE : 06/10/2024
Key Details
Sold Price $654,000
Property Type Single Family Home
Sub Type Detached
Listing Status Sold
Purchase Type For Sale
Square Footage 2,300 sqft
Price per Sqft $284
Subdivision Whispering Ridge
MLS® Listing ID A2068905
Sold Date 06/10/24
Style 2 Storey
Bedrooms 3
Full Baths 2
Half Baths 1
Originating Board Grande Prairie
Year Built 2023
Annual Tax Amount $924
Tax Year 2023
Lot Size 6,215 Sqft
Acres 0.14
Property Description
Unique Home Concepts Job #601 - "The Monte Carlo" located in the family friendly neighbourhood of Whispering Ridge. Home is finished and ready for immediate possession. Sitting just on the outskirts of Grande Prairie you are close to all amenities and have city services but get the benefit of County taxes. Spacious open floor plan offers plenty of natural light and fireplace in living room. Kitchen features tons of storage space, quartz countertops, center island, butlers pantry & more. Main level also includes 1/2 bath and large mudroom off garage with built in benches and coat racks. Upstairs you will find the master suite complete with walk in closet & ensuite with tub, separate shower & double vanity. There are also 2 more good sized bedroom as well as a full bathroom. Bonus room & home office plus laundry room mean everything you need is right there for your convenience. Walk out basement is left undeveloped for you - add more bedrooms, create a rec room, playroom, mother in law suite - the options are endless. Triple garage means you will never have to brush snow off you vehicle in the morning and still have room for your toys.
Location
Province AB
County Grande Prairie No. 1, County Of
Zoning RR-2
Direction S
Rooms
Other Rooms 1
Basement Unfinished, Walk-Out To Grade
Interior
Interior Features Built-in Features, Double Vanity, Kitchen Island, No Animal Home, No Smoking Home, Open Floorplan, Pantry, Walk-In Closet(s)
Heating Forced Air
Cooling None
Flooring Carpet, Tile, Vinyl
Fireplaces Number 1
Fireplaces Type Electric
Appliance None
Laundry Laundry Room, Upper Level
Exterior
Parking Features Driveway, Triple Garage Attached
Garage Spaces 3.0
Garage Description Driveway, Triple Garage Attached
Fence Partial
Community Features Park, Playground, Schools Nearby, Sidewalks, Street Lights
Roof Type Fiberglass
Porch None
Lot Frontage 50.2
Total Parking Spaces 3
Building
Lot Description Back Yard, Front Yard
Foundation Poured Concrete
Architectural Style 2 Storey
Level or Stories Two
Structure Type Vinyl Siding
New Construction 1
Others
Restrictions None Known
Tax ID 85013750
Ownership Private
Read Less Info
Want to know what your home might be worth? Contact us for a FREE valuation!

Our team is ready to help you sell your home for the highest possible price ASAP
"My job is to find and attract mastery-based agents to the office, protect the culture, and make sure everyone is happy! "


