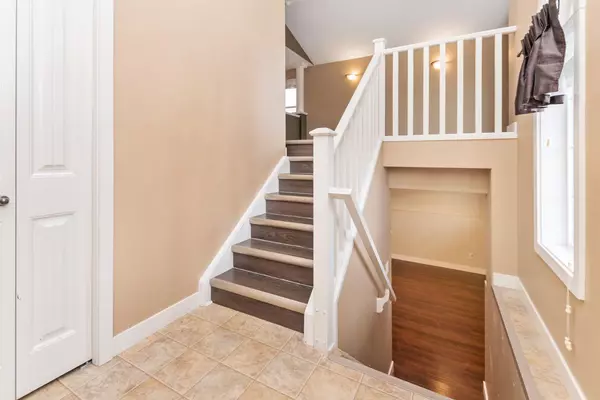$395,000
$385,000
2.6%For more information regarding the value of a property, please contact us for a free consultation.
4 Beds
2 Baths
1,057 SqFt
SOLD DATE : 06/10/2024
Key Details
Sold Price $395,000
Property Type Single Family Home
Sub Type Detached
Listing Status Sold
Purchase Type For Sale
Square Footage 1,057 sqft
Price per Sqft $373
Subdivision Vanier Woods
MLS® Listing ID A2130799
Sold Date 06/10/24
Style Bi-Level
Bedrooms 4
Full Baths 2
Originating Board Central Alberta
Year Built 2007
Annual Tax Amount $2,874
Tax Year 2023
Lot Size 1.067 Acres
Acres 1.07
Property Description
Charming family home situated at 124 Vickers Close, it's a cozy and inviting space. Its charming curb appeal sets the tone for the rest of the property. Large foyer with closet upon entry. The open concept layout between the kitchen, dining area, and living room with vaulted ceilings creates a bright and welcoming atmosphere. The well-laid out kitchen, with easy access to the backyard and barbecue, is perfect for entertaining. The center island provides additional counter space for food preparation or casual dining. The main floor features the master bedroom, a second bedroom, and a spacious four-piece bathroom for convenience. Additionally, the fully developed basement offers two more bedrooms, a large family room, and parking accessed from a paved back alley. Cover deck in the back yard and cute front porch. This home offers a great balance of comfort, functionality, and practicality for its residents.
Location
Province AB
County Red Deer
Zoning R1N
Direction W
Rooms
Basement Finished, Full
Interior
Interior Features Ceiling Fan(s), Central Vacuum, Closet Organizers, Kitchen Island, Open Floorplan, Storage, Vinyl Windows
Heating In Floor, Forced Air
Cooling None
Flooring Carpet, Laminate, Linoleum
Appliance Dishwasher, Microwave Hood Fan, Refrigerator, Stove(s), Washer/Dryer
Laundry In Basement
Exterior
Garage Parking Pad
Garage Description Parking Pad
Fence Fenced
Community Features Park, Playground, Schools Nearby, Shopping Nearby, Sidewalks
Roof Type Asphalt Shingle
Porch Front Porch
Lot Frontage 118.12
Parking Type Parking Pad
Building
Lot Description Back Yard, Front Yard
Foundation Poured Concrete
Architectural Style Bi-Level
Level or Stories Bi-Level
Structure Type Mixed
Others
Restrictions None Known
Tax ID 83309328
Ownership Joint Venture
Read Less Info
Want to know what your home might be worth? Contact us for a FREE valuation!

Our team is ready to help you sell your home for the highest possible price ASAP

"My job is to find and attract mastery-based agents to the office, protect the culture, and make sure everyone is happy! "







