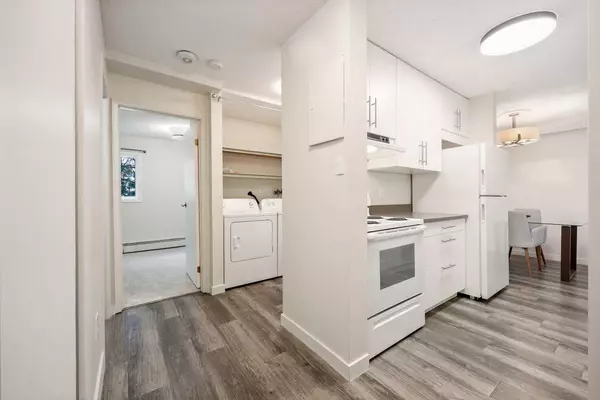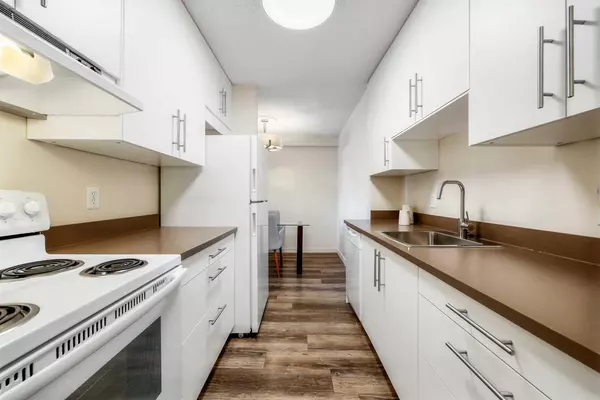$218,000
$210,000
3.8%For more information regarding the value of a property, please contact us for a free consultation.
1 Bed
1 Bath
620 SqFt
SOLD DATE : 06/10/2024
Key Details
Sold Price $218,000
Property Type Condo
Sub Type Apartment
Listing Status Sold
Purchase Type For Sale
Square Footage 620 sqft
Price per Sqft $351
Subdivision Glenbrook
MLS® Listing ID A2137852
Sold Date 06/10/24
Style Low-Rise(1-4)
Bedrooms 1
Full Baths 1
Condo Fees $404/mo
Originating Board Calgary
Year Built 1978
Annual Tax Amount $982
Tax Year 2024
Property Description
Discover this RENOVATED condo, Ideal for first-time buyers, right sizing or a rental property for investors. The UPDATED Galley-style kitchen features soft close WHITE CABINETRY. The efficient design will make cooking a pleasure. The SPACIOUS LIVING ROOM offers ample space for large furniture pieces and boasts NEW CARPETING. Davenport Durmast Oak VINYL PLANK FLOORING. Laminate flooring in storage. The bathroom has undergone a refresh with a tub surround, tiling, vanity, and toilet. NEUTRAL Colors. Updated BASEBOARDS throughout. The bedroom is generous in size with New CARPET and a LUX WINDOW Enjoy the convenience of in-suite laundry with a NEW WASHER. The current storage space can be easily converted to office space. An additional storage locker is included. Ground floor location features a fully fenced for your enjoyment and privacy. Pipers Glen recently received a major exterior upgrade, featuring modern HARDIE BOARD siding and stylish glass balconies. Conveniently situated next to a spacious open grass park. Located in a quiet neighborhood, this condo is conveniently located near West Hills Shopping Centre, Big Box stores on 51 St., restaurants, schools and public transportation. Quick access to the MOUNTAINS AND STONEY TRAIL. Move in and enjoy this SW fantastic opportunity!
Location
Province AB
County Calgary
Area Cal Zone W
Zoning M-C1 d50
Direction N
Interior
Interior Features Laminate Counters, No Smoking Home, Storage, Vinyl Windows
Heating Baseboard, Hot Water, Natural Gas
Cooling None
Flooring Carpet, Laminate
Appliance Dishwasher, Dryer, Electric Stove, Range Hood, Refrigerator, Washer
Laundry In Unit
Exterior
Garage Stall
Garage Description Stall
Community Features Park, Playground, Pool, Schools Nearby, Shopping Nearby, Street Lights
Amenities Available Bicycle Storage, Parking, Snow Removal, Storage, Trash, Visitor Parking
Porch Patio
Parking Type Stall
Exposure N
Total Parking Spaces 1
Building
Story 3
Architectural Style Low-Rise(1-4)
Level or Stories Single Level Unit
Structure Type Composite Siding
Others
HOA Fee Include Heat,Maintenance Grounds,Parking,Professional Management,Reserve Fund Contributions,Sewer,Snow Removal,Trash,Water
Restrictions Pet Restrictions or Board approval Required,Pets Allowed,See Remarks
Ownership Private
Pets Description Restrictions, Cats OK, Dogs OK
Read Less Info
Want to know what your home might be worth? Contact us for a FREE valuation!

Our team is ready to help you sell your home for the highest possible price ASAP

"My job is to find and attract mastery-based agents to the office, protect the culture, and make sure everyone is happy! "







