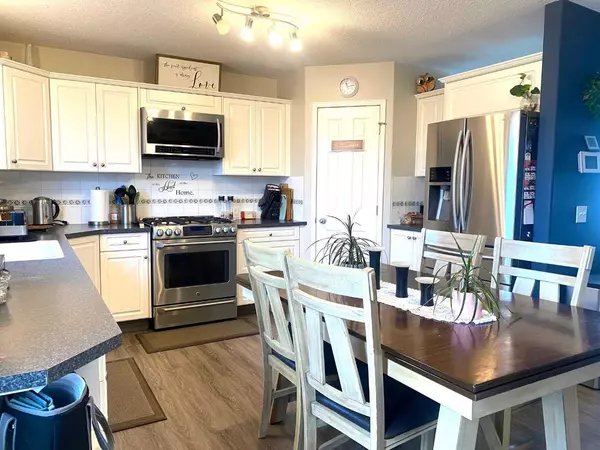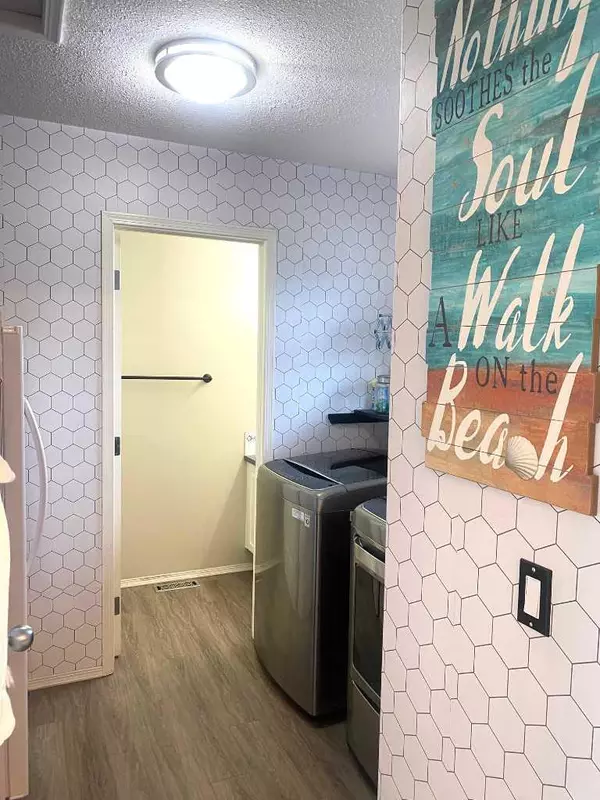$300,000
$310,000
3.2%For more information regarding the value of a property, please contact us for a free consultation.
4 Beds
3 Baths
1,078 SqFt
SOLD DATE : 06/10/2024
Key Details
Sold Price $300,000
Property Type Single Family Home
Sub Type Detached
Listing Status Sold
Purchase Type For Sale
Square Footage 1,078 sqft
Price per Sqft $278
MLS® Listing ID A2123215
Sold Date 06/10/24
Style Bi-Level
Bedrooms 4
Full Baths 2
Half Baths 1
Originating Board South Central
Year Built 1995
Annual Tax Amount $2,683
Tax Year 2024
Lot Size 0.300 Acres
Acres 0.3
Lot Dimensions 62'.2 X N: 41'.6 X 61'.1 X 24'.9 X 17'.9 X South: 111'.9
Property Description
LOCATION, LOCATION, LOCATION...this charming family bi-level home located in the friendly Village of Duchess is just steps from the K-12 school, recreation center, Community Hall, arena, curling rink, and downtown core. Featuring MAIN FLOOR LAUNDRY! 4 bedrooms, 2 1/2 bathrooms huge basement family room. The colors are warm and modern throughout the entire house. The primary bedroom features a walk-in closet. Enjoy the newer central air conditioner unit as we head into spring and summer. Relax on the 24' X 12' newer east-facing deck. The kitchen is bright and cheery with white cabinets, loads of counter space, and a huge walk-in pantry. A new living room picture window was installed in 2022, as well as a new front door with keyless entry. New asphalt 30 year shingles installed April 23, 2024! High efficiency furnace & central air conditioner unit. Additional 3-4 vehicle parking in the back of the property with alley access. A super-sized yard could easily accommodate a garage. This property has just what you are looking for at a very affordable price.
Location
Province AB
County Newell, County Of
Zoning R1
Direction W
Rooms
Basement Finished, Full
Interior
Interior Features Pantry, Sump Pump(s), Walk-In Closet(s)
Heating Forced Air, Natural Gas
Cooling Central Air
Flooring Carpet, Laminate, Linoleum
Appliance Central Air Conditioner
Laundry Laundry Room, Main Level, Sink
Exterior
Garage Off Street
Garage Description Off Street
Fence Fenced
Community Features Golf, Playground, Schools Nearby, Street Lights, Walking/Bike Paths
Roof Type Asphalt Shingle
Porch Deck
Lot Frontage 62.0
Parking Type Off Street
Total Parking Spaces 5
Building
Lot Description Back Lane, Back Yard, Street Lighting
Foundation Wood
Architectural Style Bi-Level
Level or Stories Bi-Level
Structure Type Vinyl Siding
Others
Restrictions None Known
Tax ID 57111888
Ownership Joint Venture
Read Less Info
Want to know what your home might be worth? Contact us for a FREE valuation!

Our team is ready to help you sell your home for the highest possible price ASAP

"My job is to find and attract mastery-based agents to the office, protect the culture, and make sure everyone is happy! "







