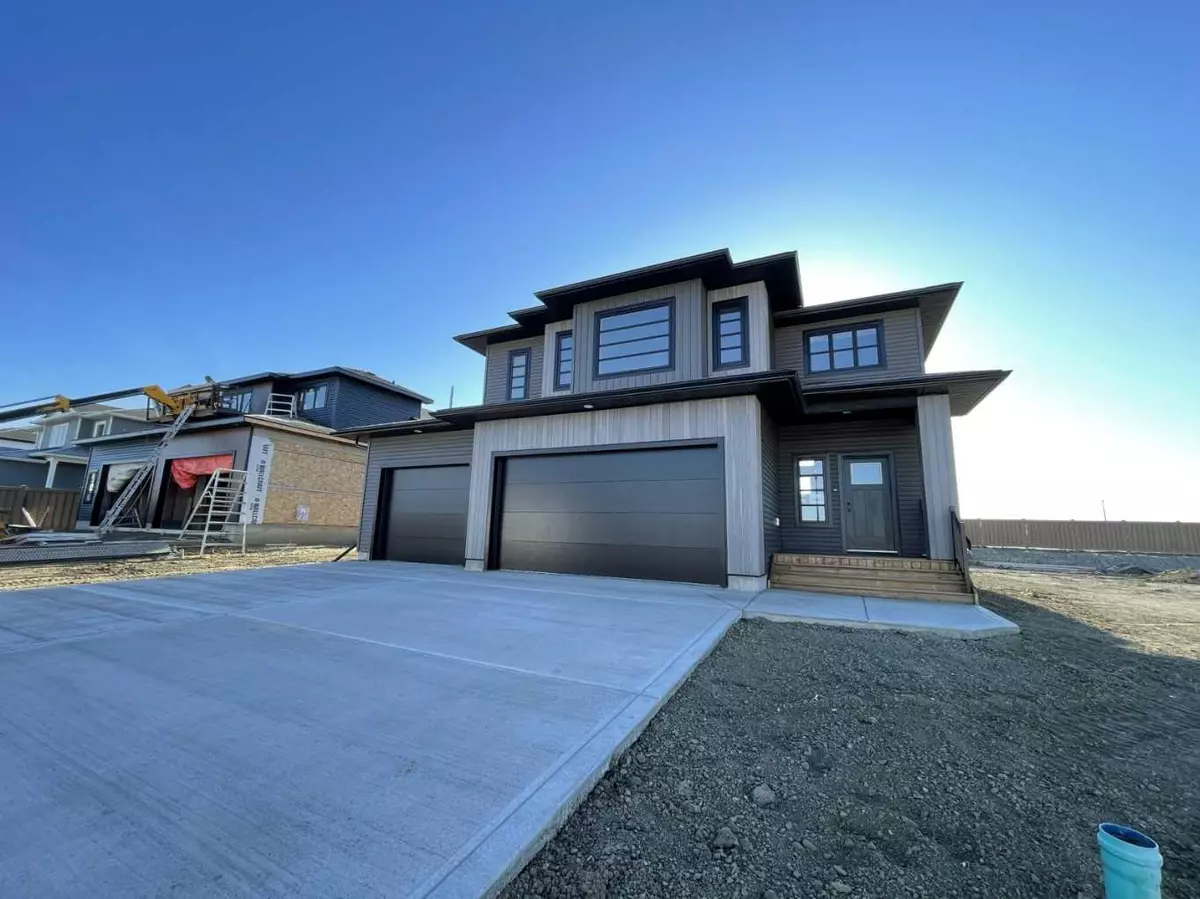$826,820
$826,820
For more information regarding the value of a property, please contact us for a free consultation.
3 Beds
3 Baths
1,985 SqFt
SOLD DATE : 06/10/2024
Key Details
Sold Price $826,820
Property Type Single Family Home
Sub Type Detached
Listing Status Sold
Purchase Type For Sale
Square Footage 1,985 sqft
Price per Sqft $416
Subdivision Whispering Ridge
MLS® Listing ID A2139928
Sold Date 06/10/24
Style Modified Bi-Level
Bedrooms 3
Full Baths 2
Half Baths 1
Originating Board Grande Prairie
Year Built 2024
Lot Size 9,115 Sqft
Acres 0.21
Property Description
Introducing the Modern Reagan floor plan, a stunning and contemporary real estate gem. This beautiful home boasts 14-foot ceilings on the main floor, creating a spacious and airy atmosphere that is sure to impress. The Modern Reagan offers a generously sized master bedroom complete with an ensuite bathroom, providing a private and luxurious retreat. Additionally, the main floor features a convenient Jack and Jill bathroom, perfect for accommodating guests or family members. One of the standout features of this floor plan is the inclusion of walk-in closets in all three bedrooms, ensuring ample storage space and organization options. With a total area of 1985 square feet, this home provides plenty of room for comfortable living and entertaining. Designed in a modified bi-level layout, the Modern Reagan offers a unique and modern architectural style that sets it apart from the rest. With three bedrooms and two and a half bathrooms, this home is perfectly suited for a growing family or those seeking a spacious and contemporary living space. *Seller is a licensed Realtor in province of Alberta
Location
Province AB
County Grande Prairie No. 1, County Of
Zoning RR2
Direction N
Rooms
Other Rooms 1
Basement See Remarks
Interior
Interior Features Beamed Ceilings, Double Vanity, High Ceilings, Kitchen Island, Open Floorplan, Pantry, Quartz Counters, Recessed Lighting, Storage, Sump Pump(s), Walk-In Closet(s), Wired for Sound
Heating Forced Air
Cooling None
Flooring Carpet, Hardwood, Tile
Fireplaces Number 1
Fireplaces Type Gas, Great Room
Appliance None
Laundry Upper Level
Exterior
Parking Features Off Street, Parking Pad, Triple Garage Attached
Garage Spaces 3.0
Garage Description Off Street, Parking Pad, Triple Garage Attached
Fence Partial
Community Features Park, Playground, Schools Nearby, Sidewalks
Roof Type Asphalt Shingle
Porch Deck
Lot Frontage 73.53
Total Parking Spaces 6
Building
Lot Description Back Yard, Front Yard
Foundation Poured Concrete
Sewer Public Sewer
Water Public
Architectural Style Modified Bi-Level
Level or Stories Three Or More
Structure Type Stone,Vinyl Siding
New Construction 1
Others
Restrictions None Known
Ownership REALTOR®/Seller; Realtor Has Interest
Read Less Info
Want to know what your home might be worth? Contact us for a FREE valuation!

Our team is ready to help you sell your home for the highest possible price ASAP
"My job is to find and attract mastery-based agents to the office, protect the culture, and make sure everyone is happy! "


