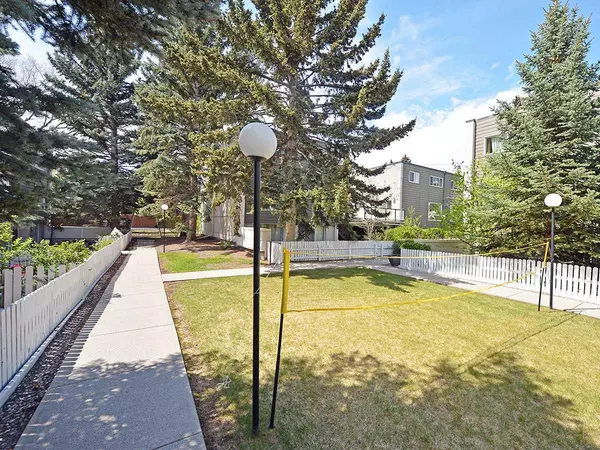$262,000
$269,000
2.6%For more information regarding the value of a property, please contact us for a free consultation.
2 Beds
1 Bath
964 SqFt
SOLD DATE : 06/10/2024
Key Details
Sold Price $262,000
Property Type Townhouse
Sub Type Row/Townhouse
Listing Status Sold
Purchase Type For Sale
Square Footage 964 sqft
Price per Sqft $271
Subdivision Kelvin Grove
MLS® Listing ID A2132931
Sold Date 06/10/24
Style Stacked Townhouse
Bedrooms 2
Full Baths 1
Condo Fees $679
Originating Board Calgary
Year Built 1962
Annual Tax Amount $920
Tax Year 2023
Property Description
Attention Investors or First-time Homebuyers! This two-storey townhome has it all. This upper level, corner end unit shares very few walls-not that you would hear your neighbours anyway with the buildings concrete construction! The main floor has a generous sized dining and living area, a kitchen with updated appliances including dishwasher, and best of all; access to a large private balcony- perfect for grilling and dining alfresco in the warmer months. Upstairs there is an updated 4-piece bath and two generously sized bedrooms. The Kelvin Grove complex itself has many park like green spaces with mature trees- it feels like you’re outside the city when in fact you are very close to schools, shopping and restaurants, and only a 15 minute walk to Chinook Centre Mall. What else could you want? In-suite laundry? Check. Assigned parking? Check. A separate storage locker? Check! Come “check” it out today!
Location
Province AB
County Calgary
Area Cal Zone S
Zoning M-C1
Direction W
Rooms
Basement None
Interior
Interior Features No Animal Home, No Smoking Home, Storage
Heating Baseboard
Cooling None
Flooring Carpet, Laminate
Appliance Built-In Electric Range, Built-In Oven, Dishwasher, Refrigerator, Washer/Dryer Stacked, Window Coverings
Laundry In Unit
Exterior
Garage Assigned, Off Street, Stall
Garage Description Assigned, Off Street, Stall
Fence Partial
Community Features Playground, Schools Nearby, Shopping Nearby, Sidewalks, Street Lights
Amenities Available Storage, Visitor Parking
Roof Type Tar/Gravel
Porch Balcony(s)
Parking Type Assigned, Off Street, Stall
Exposure W
Total Parking Spaces 1
Building
Lot Description Backs on to Park/Green Space, Lawn, Landscaped
Story 3
Foundation Poured Concrete
Architectural Style Stacked Townhouse
Level or Stories Two
Structure Type Concrete
Others
HOA Fee Include Common Area Maintenance,Heat,Insurance,Maintenance Grounds,Parking,Professional Management,Reserve Fund Contributions,Sewer,Snow Removal,Trash,Water
Restrictions Pet Restrictions or Board approval Required
Tax ID 82881417
Ownership Private
Pets Description Restrictions
Read Less Info
Want to know what your home might be worth? Contact us for a FREE valuation!

Our team is ready to help you sell your home for the highest possible price ASAP

"My job is to find and attract mastery-based agents to the office, protect the culture, and make sure everyone is happy! "







