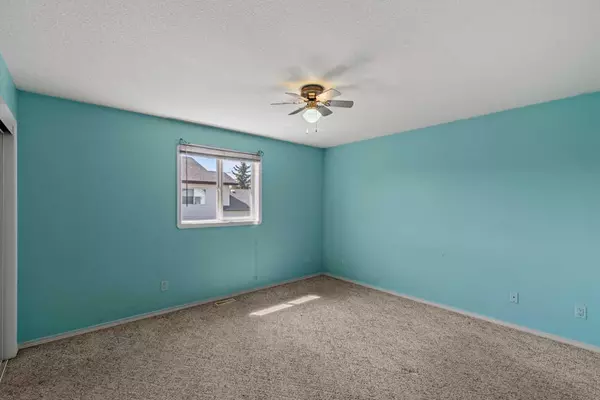$328,000
$332,000
1.2%For more information regarding the value of a property, please contact us for a free consultation.
3 Beds
2 Baths
945 SqFt
SOLD DATE : 06/10/2024
Key Details
Sold Price $328,000
Property Type Single Family Home
Sub Type Detached
Listing Status Sold
Purchase Type For Sale
Square Footage 945 sqft
Price per Sqft $347
Subdivision Summit
MLS® Listing ID A2135224
Sold Date 06/10/24
Style Bi-Level
Bedrooms 3
Full Baths 2
Originating Board Grande Prairie
Year Built 2002
Annual Tax Amount $3,816
Tax Year 2024
Lot Size 4,519 Sqft
Acres 0.1
Property Description
Welcome to your new home in the Summit subdivision of Grande Prairie, Alberta! This charming bi-level offers 3 bedrooms, 2 bathrooms, and a fully developed basement. The main level features a nice size living room and kitchen with lovely white cabinetry and intimate dining area with patio doors that lead to your two tier back deck and fully fenced backyard. The remainder of the top level has 2 cozy bedrooms and a 4 piece bathroom with the convenience of a pocket door to the master bedroom. The heart of this home lies in its inviting living spaces. The fully developed basement is a haven for relaxation and entertainment, featuring a very spacious living area with French doors for extra light and added sound proofing . Downstairs, you will also find a nice size den with a window ready to accommodate your home office, study, or hobby room. The basement also features the third bedroom, a 3 piece bathroom and a nice size utility room with laundry and plenty of storage space. Convenience is key with an attached double garage, offering sheltered parking and additional storage space for vehicles and belongings.
Located in the sought-after Summit subdivision, this home provides easy access to schools, parks, shopping, and all the amenities Grande Prairie has to offer. This home is vacant and ready for immediate possession so don't miss your chance to make this lovely bi-level residence your own and start creating cherished memories. Schedule your showing today with a licensed REALTOR®?.
Location
Province AB
County Grande Prairie
Zoning RS
Direction N
Rooms
Basement Finished, Full
Interior
Interior Features French Door, Laminate Counters, Sump Pump(s), Vaulted Ceiling(s)
Heating Forced Air, Natural Gas
Cooling None
Flooring Carpet, Linoleum
Appliance Dishwasher, Dryer, Garage Control(s), Refrigerator, Stove(s), Washer
Laundry In Basement
Exterior
Garage Double Garage Attached
Garage Spaces 2.0
Garage Description Double Garage Attached
Fence Fenced
Community Features Schools Nearby, Street Lights
Roof Type Asphalt Shingle
Porch Deck
Lot Frontage 40.03
Parking Type Double Garage Attached
Total Parking Spaces 4
Building
Lot Description Back Yard, City Lot, Front Yard, Interior Lot, Landscaped
Foundation Poured Concrete
Architectural Style Bi-Level
Level or Stories Bi-Level
Structure Type Vinyl Siding
Others
Restrictions None Known
Tax ID 83546339
Ownership Private
Read Less Info
Want to know what your home might be worth? Contact us for a FREE valuation!

Our team is ready to help you sell your home for the highest possible price ASAP

"My job is to find and attract mastery-based agents to the office, protect the culture, and make sure everyone is happy! "







