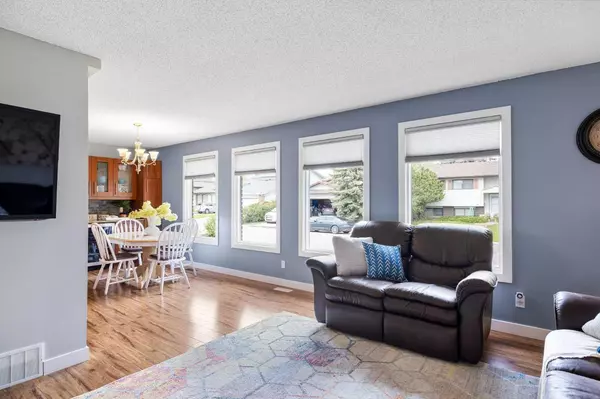$775,000
$690,000
12.3%For more information regarding the value of a property, please contact us for a free consultation.
5 Beds
3 Baths
1,242 SqFt
SOLD DATE : 06/10/2024
Key Details
Sold Price $775,000
Property Type Single Family Home
Sub Type Detached
Listing Status Sold
Purchase Type For Sale
Square Footage 1,242 sqft
Price per Sqft $623
Subdivision Woodlands
MLS® Listing ID A2137031
Sold Date 06/10/24
Style 4 Level Split
Bedrooms 5
Full Baths 2
Half Baths 1
Originating Board Calgary
Year Built 1979
Annual Tax Amount $3,506
Tax Year 2023
Lot Size 5,608 Sqft
Acres 0.13
Property Description
Welcome to 264 Woodridge Place SW, Calgary, AB—a beautifully updated 4-level split home boasting over 2400 square feet of meticulously maintained living space. Renovated within the past 11 years, this residence seamlessly combines modern conveniences with a warm, inviting atmosphere, perfect for families of all sizes. The spacious living areas are filled with natural light, thanks to the large vinyl windows throughout the home, creating a bright and airy ambiance. The open-concept design enhances the feeling of spaciousness and flow from room to room. At the heart of the home, the kitchen features stunning granite countertops, stainless steel appliances and beautiful shaker cabinets that extend the length of the kitchen, providing ample storage space for all your culinary needs. This home offers three generously sized bedrooms on the upper level, with an additional two bedrooms in the basement. The primary suite includes a convenient half-bath ensuite, while the home boasts two full bathrooms to accommodate the entire family. The fully finished basement houses an illegal suite, featuring a large, well-equipped kitchen, two spacious bedrooms, and extra storage space. Large windows ensure the illegal suite is bright and welcoming, making it ideal for extended family or guests. The south-facing yard is a serene retreat, adorned with mature trees, a great patio space for entertaining, and a well-maintained lawn. It’s a perfect spot for family gatherings or enjoying peaceful moments outdoors. The 22'x22' heated garage offers plenty of room for vehicles and additional storage, ideal for Calgary’s varying seasons. Located in the highly sought-after neighbourhood of Woodlands, this home is within walking distance to South Fish Creek Park, Woodbine Athletic Park, and a Safeway grocery store. Close proximity to schools, parks, and walking trails makes it an ideal location for families looking to enjoy a balanced lifestyle with nature and convenience at their doorstep. This exceptional property at 264 Woodridge Place SW offers a rare combination of modern upgrades, versatile living spaces, and a prime location. Don’t miss the opportunity to make this your new home. Contact us today to schedule a viewing!
Location
Province AB
County Calgary
Area Cal Zone S
Zoning R-C1
Direction N
Rooms
Other Rooms 1
Basement Finished, Full
Interior
Interior Features Bar, Breakfast Bar, Closet Organizers, Granite Counters, Kitchen Island, No Smoking Home, Storage, Vinyl Windows, Walk-In Closet(s)
Heating Forced Air, Natural Gas
Cooling None
Flooring Carpet, Laminate, Tile
Fireplaces Number 1
Fireplaces Type Wood Burning
Appliance Dishwasher, Dryer, Electric Range, Microwave Hood Fan, Refrigerator, Washer
Laundry In Basement, In Unit
Exterior
Garage Double Garage Detached, Heated Garage, Insulated
Garage Spaces 2.0
Garage Description Double Garage Detached, Heated Garage, Insulated
Fence Fenced
Community Features Park, Playground, Schools Nearby, Shopping Nearby, Sidewalks, Street Lights, Walking/Bike Paths
Roof Type Asphalt Shingle
Porch None
Lot Frontage 50.0
Parking Type Double Garage Detached, Heated Garage, Insulated
Total Parking Spaces 4
Building
Lot Description Back Yard, Corner Lot, Cul-De-Sac, Few Trees, Low Maintenance Landscape, Landscaped
Foundation Poured Concrete
Architectural Style 4 Level Split
Level or Stories 4 Level Split
Structure Type Brick,Concrete,Vinyl Siding,Wood Frame
Others
Restrictions Restrictive Covenant-Building Design/Size,Utility Right Of Way
Tax ID 91064145
Ownership Private
Read Less Info
Want to know what your home might be worth? Contact us for a FREE valuation!

Our team is ready to help you sell your home for the highest possible price ASAP

"My job is to find and attract mastery-based agents to the office, protect the culture, and make sure everyone is happy! "







