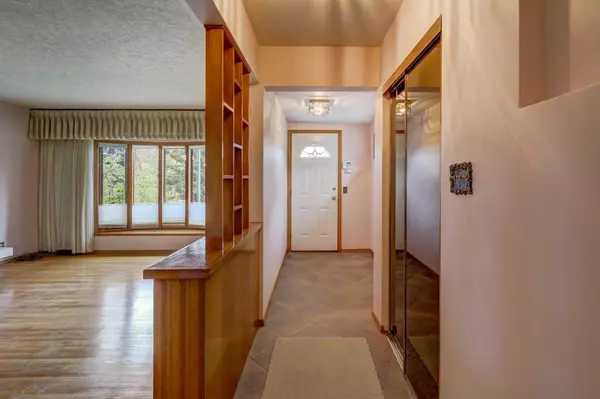$718,000
$749,900
4.3%For more information regarding the value of a property, please contact us for a free consultation.
3 Beds
2 Baths
1,270 SqFt
SOLD DATE : 06/10/2024
Key Details
Sold Price $718,000
Property Type Single Family Home
Sub Type Detached
Listing Status Sold
Purchase Type For Sale
Square Footage 1,270 sqft
Price per Sqft $565
Subdivision Charleswood
MLS® Listing ID A2134446
Sold Date 06/10/24
Style Bungalow
Bedrooms 3
Full Baths 2
Originating Board Calgary
Year Built 1959
Annual Tax Amount $4,051
Tax Year 2023
Lot Size 5,306 Sqft
Acres 0.12
Property Description
Great opportunity to own in the highly desirable community of Charleswood. This spacious bungalow on popular Cheyenne Crescent has not only been well maintained, but has undergone some significant changes including the addition of an attached front drive double garage. As you enter through the front door, an expanded foyer provides additional welcoming space. A hallway leads past the oversize living/dining rooms with pristine hardwood floors, gas fireplace and bump out window bench. To the left you will find 3 good sized bedrooms and an updated 4-piece bath. The hallway and 2 of the bedrooms have hardwood under the carpet. To the right, the updated kitchen includes tall oak cabinets, tile backsplash, granite countertops, electric cooktop and wall oven and another bump out window that overlooks the gorgeous backyard. Appreciate the expansive outdoor semi-circle patio along with beautiful landscaping including 2-tiers of brick garden planters and attractive stepping stones up to the back lane. Back inside, the developed basement awaits featuring another bathroom with shower, huge rumpus room with fireplace & bar, den/workshop, laundry/utility, storage room and a large mudroom leading to the attached garage. The roof was replaced in 2021. Highly sought-after location within easy reach of area schools, the University of Calgary, popular retail centers (Market Mall, Brentwood Mall, the redeveloping Northland Mall), LRT, Nose Hill Park & downtown.
Location
Province AB
County Calgary
Area Cal Zone Nw
Zoning R-C1
Direction E
Rooms
Basement Finished, Full
Interior
Interior Features No Smoking Home, Storage
Heating Forced Air, Natural Gas
Cooling None
Flooring Carpet, Ceramic Tile, Hardwood, Linoleum, Vinyl
Fireplaces Number 2
Fireplaces Type Gas
Appliance Built-In Oven, Dishwasher, Dryer, Electric Cooktop, Range Hood, Refrigerator, Washer, Window Coverings
Laundry In Basement
Exterior
Garage Double Garage Attached
Garage Spaces 2.0
Garage Description Double Garage Attached
Fence Fenced
Community Features Schools Nearby, Sidewalks, Street Lights
Roof Type Asphalt Shingle
Porch Patio
Lot Frontage 53.02
Parking Type Double Garage Attached
Total Parking Spaces 4
Building
Lot Description Back Lane, Back Yard, Lawn, Rectangular Lot, Treed
Foundation Poured Concrete
Architectural Style Bungalow
Level or Stories One
Structure Type Vinyl Siding,Wood Frame
Others
Restrictions None Known
Tax ID 82687205
Ownership Private
Read Less Info
Want to know what your home might be worth? Contact us for a FREE valuation!

Our team is ready to help you sell your home for the highest possible price ASAP

"My job is to find and attract mastery-based agents to the office, protect the culture, and make sure everyone is happy! "







