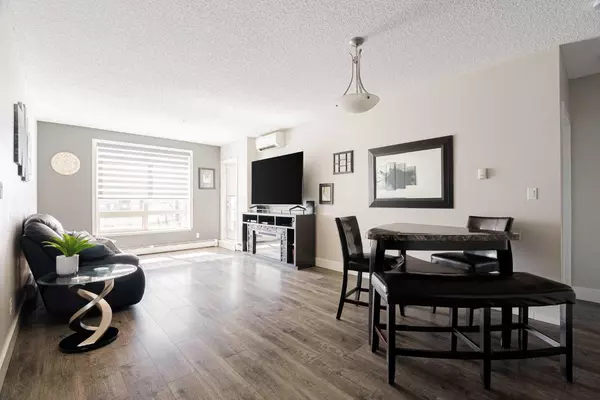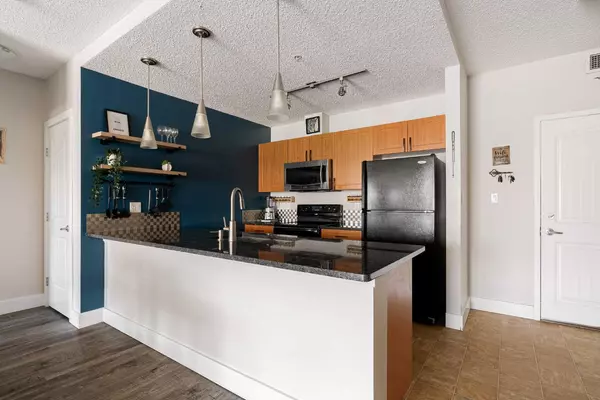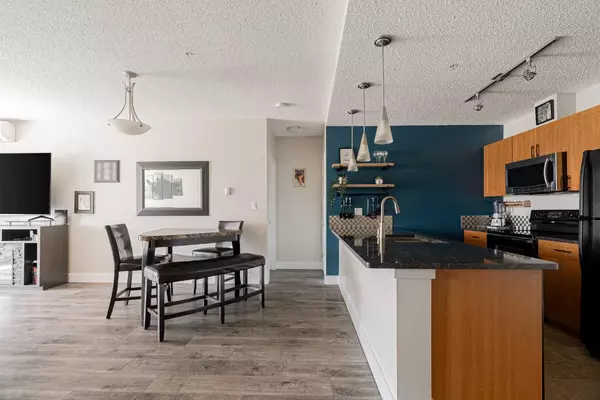$259,900
$259,900
For more information regarding the value of a property, please contact us for a free consultation.
2 Beds
2 Baths
1,152 SqFt
SOLD DATE : 06/16/2024
Key Details
Sold Price $259,900
Property Type Condo
Sub Type Apartment
Listing Status Sold
Purchase Type For Sale
Square Footage 1,152 sqft
Price per Sqft $225
Subdivision Eagle Ridge
MLS® Listing ID A2133741
Sold Date 06/16/24
Style Apartment
Bedrooms 2
Full Baths 2
Condo Fees $716/mo
Originating Board Fort McMurray
Year Built 2007
Annual Tax Amount $901
Tax Year 2023
Property Description
5th FLOOR 2 BEDROOM, 2 BATHROOM CONDO IN A SECURE AND CONCRETE BUILDING! This condo has seen many upgrades including the addition of GRANITE COUNTERTOPS IN THE KITCHEN AND BATHROOMS, NEW FLOORING, PAINT, AND MORE. This property comes with 2 titled parking stalls, a storage locker, one parking stall is in the underground heated parkade and one above ground with an electricity plug-in. This extremely well-maintained and very secure building features an onsite Cardio and weight room for your personal use, along with an exterior park and picnic area. In the spacious unit just under 1200 sq ft of living space features 9 ft ceilings and an open-concept living area. The kitchen has been upgraded with granite countertops, tiled backsplash, black appliances, and an eat-up breakfast bar. The living room offers large windows giving you tons of natural light as well as access to your covered private balcony with gas BBQ hookup. This home offers 2 large bedrooms both with walk-in closets and ensuites. The Primary bedroom has its private entrance to the 4-pc bathroom with upgraded granite countertops, and 2nd bedroom has direct access to the other 4 pc bathroom also with granite countertops, and a secondary entrance for guests. This concrete condo is complete with in-suite laundry and CENTRAL A/C. Additional features of this building include underground car wash, quick access to site and transit bus stops, and in the heart of Eagle Ridge which is within walking distance to schools, parks, shopping and Eagle Ridge Commons Plaza that offers the Landmark movie theater.
Location
Province AB
County Wood Buffalo
Area Fm Northwest
Zoning R5
Direction N
Rooms
Other Rooms 1
Interior
Interior Features Breakfast Bar, Built-in Features, Ceiling Fan(s), Granite Counters, High Ceilings, Jetted Tub, Kitchen Island, No Animal Home, No Smoking Home, Pantry, Quartz Counters, Storage, Vinyl Windows, Walk-In Closet(s)
Heating Boiler, Natural Gas
Cooling Central Air
Flooring Ceramic Tile, Laminate
Appliance Central Air Conditioner, See Remarks, Stove(s), Washer/Dryer, Washer/Dryer Stacked, Window Coverings
Laundry In Unit
Exterior
Garage Insulated, Parking Pad, Plug-In, Secured, Stall, Titled, Underground
Garage Description Insulated, Parking Pad, Plug-In, Secured, Stall, Titled, Underground
Community Features Playground, Schools Nearby, Shopping Nearby, Sidewalks, Street Lights, Walking/Bike Paths
Amenities Available Car Wash, Elevator(s), Fitness Center, Picnic Area, Playground, Recreation Room, Secured Parking, Snow Removal, Storage, Trash, Visitor Parking
Roof Type Asphalt/Gravel
Porch Balcony(s)
Parking Type Insulated, Parking Pad, Plug-In, Secured, Stall, Titled, Underground
Exposure NW
Total Parking Spaces 2
Building
Story 5
Foundation Poured Concrete
Architectural Style Apartment
Level or Stories Single Level Unit
Structure Type Concrete
Others
HOA Fee Include Caretaker,Common Area Maintenance,Gas,Heat,Insurance,Interior Maintenance,Maintenance Grounds,Parking,Professional Management,Reserve Fund Contributions,Residential Manager,Security,See Remarks,Sewer,Snow Removal,Trash,Water
Restrictions Condo/Strata Approval
Tax ID 83291616
Ownership Private
Pets Description Restrictions
Read Less Info
Want to know what your home might be worth? Contact us for a FREE valuation!

Our team is ready to help you sell your home for the highest possible price ASAP

"My job is to find and attract mastery-based agents to the office, protect the culture, and make sure everyone is happy! "







