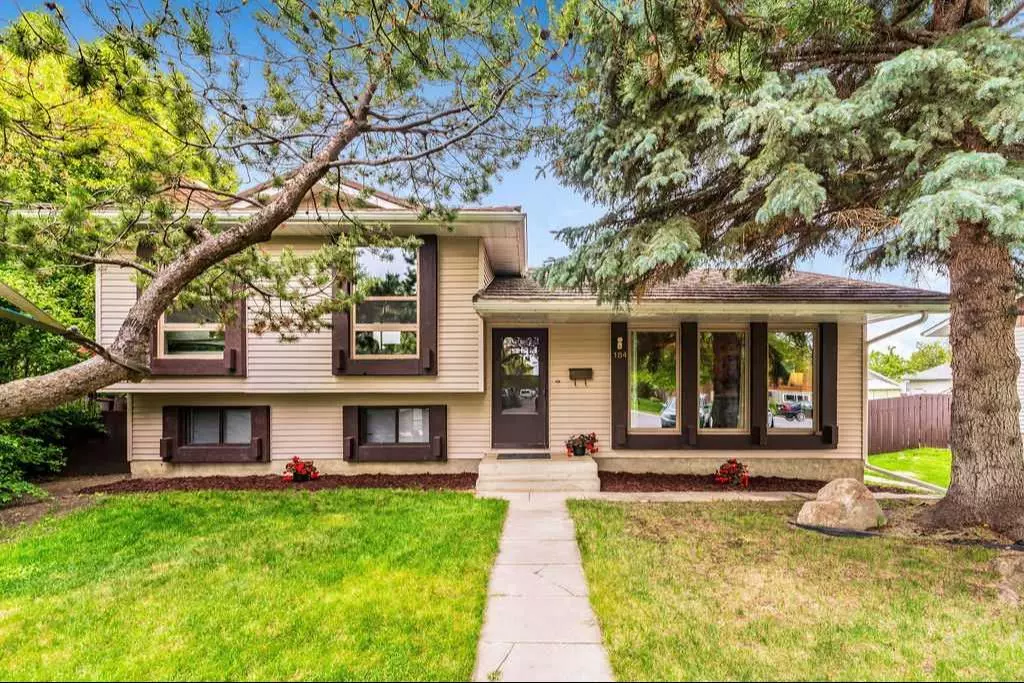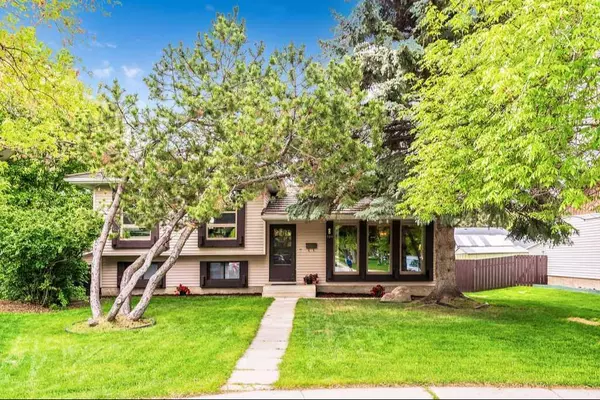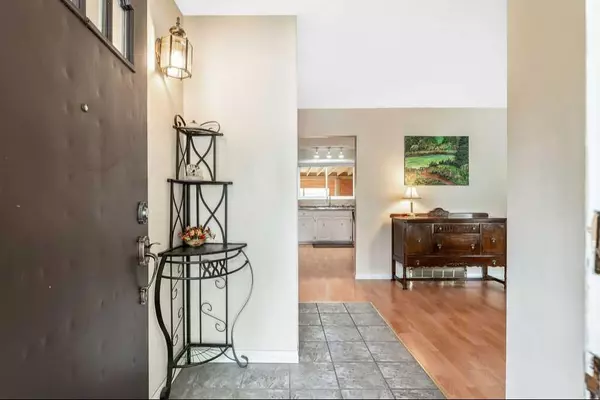$600,000
$579,900
3.5%For more information regarding the value of a property, please contact us for a free consultation.
4 Beds
3 Baths
1,132 SqFt
SOLD DATE : 06/11/2024
Key Details
Sold Price $600,000
Property Type Single Family Home
Sub Type Detached
Listing Status Sold
Purchase Type For Sale
Square Footage 1,132 sqft
Price per Sqft $530
Subdivision Rundle
MLS® Listing ID A2138430
Sold Date 06/11/24
Style 4 Level Split
Bedrooms 4
Full Baths 2
Half Baths 1
Originating Board Calgary
Year Built 1975
Annual Tax Amount $3,003
Tax Year 2024
Lot Size 5,489 Sqft
Acres 0.13
Property Description
Bright, Spacious, and Gorgeous. Step into timeless charm with this BEAUTIFUL 4 bedroom split-level home boasting OVER 2,000 square feet of developed living space. Enjoy the luxury of a 382 square foot sunroom, a walk-out lower level, OVERSIZED Detached Double Garage, and a PRIME walk-to-everything location. WOW! This beautiful home features gleaming laminate floors across two levels and large windows that flood the space with natural light, highlighting the elegant design. The amazing layout ensures each room flows seamlessly to the next while maintaining privacy. The spacious living room opens to a dining area which leads to an enclosed hot tub/gazebo room. Here you’ll find a HUGE two-tier covered deck, wood beam ceiling, wood panel walls, and screen windows that let fresh air in – creating your very own relaxing oasis. The eat-in kitchen is a chef’s delight with ample cabinets and counterspace, room for a small dining table, and a window above the sink overlooking the sunroom and backyard. Head upstairs to discover 2 large East-facing bedrooms, a 4pc bathroom, and the spacious primary bedroom with a 2pc ensuite. The walk-out lower level offers an ideal space for family get-togethers boasting a family room complete with a brick facing wood-burning fireplace equipped with gas starter and accompanied by built-in shelving. Additionally, it includes a spacious 4th bedroom, a 3pc bathroom, and direct walkout access to the backyard. – ideal for guests, teenagers, or EASY FUTURE SECONDARY SUITE DEVELOPMENT (check with city for all requirements). The final lower level offers a MASSIVE recreation/flex room that can be customized to fit your lifestyle needs. A dedicated laundry room and utility room provide ample storage space, along with an additional storage room with shelving to keep everything organized. The mature landscaping enhances the curb appeal, and the lot’s location provides extra parking. Enjoy the warmth of the afternoon and evening sun in your fully fenced West-facing backyard with paved alley access and recently replaced fence. Nestled on a peaceful street in a friendly community, this home is just one house away from a playground, within walking distance to all levels of schools from Elementary to High School, 5 minutes from Village Square Leisure Centre and Library, less than 10 minutes from Sunridge Mall, short 20 minutes into Downtown, and offers easy access to 36 St, 52 St, 16th Ave, and 32 Ave. This is a Fantastic opportunity for your FAMILY TO FLOURISH. House Shingles are Metro Roof Steel Panel Roof with lifetime warranty (check with Metro Roof for all warranty details). HE Furnace approx 10 years old. Most of the windows have been replaced. Don’t miss out – book your private viewing today! Special offers: Seller Says Buy This House, And We'll Buy Yours*. Homes For Heroes Program (Teachers, First Responders & Essential Workers Cash Back Program)*. (*Terms and Conditions Apply). Seller Accepts Bitcoin And Other Cryptocurrencies.
Location
Province AB
County Calgary
Area Cal Zone Ne
Zoning R-C1
Direction E
Rooms
Basement Finished, Full
Interior
Interior Features Ceiling Fan(s), Laminate Counters, No Animal Home, No Smoking Home, Separate Entrance, Track Lighting
Heating Forced Air, Natural Gas
Cooling None
Flooring Carpet, Laminate, Tile
Fireplaces Number 1
Fireplaces Type Brick Facing, Family Room, Gas Starter, Wood Burning
Appliance Dishwasher, Dryer, Electric Stove, Microwave Hood Fan, Refrigerator, Washer, Window Coverings
Laundry In Basement, Laundry Room
Exterior
Garage Double Garage Detached, Paved
Garage Spaces 2.0
Garage Description Double Garage Detached, Paved
Fence Fenced
Community Features Park, Playground, Schools Nearby, Shopping Nearby, Sidewalks, Street Lights, Tennis Court(s)
Roof Type Metal,See Remarks,Shingle
Porch Deck, Patio
Lot Frontage 40.68
Parking Type Double Garage Detached, Paved
Total Parking Spaces 4
Building
Lot Description Back Lane, Back Yard, Front Yard, Low Maintenance Landscape, Landscaped, Level, Street Lighting, Pie Shaped Lot, Treed
Foundation Poured Concrete
Architectural Style 4 Level Split
Level or Stories 4 Level Split
Structure Type Vinyl Siding,Wood Frame
Others
Restrictions Encroachment
Tax ID 91496031
Ownership Private
Read Less Info
Want to know what your home might be worth? Contact us for a FREE valuation!

Our team is ready to help you sell your home for the highest possible price ASAP

"My job is to find and attract mastery-based agents to the office, protect the culture, and make sure everyone is happy! "







