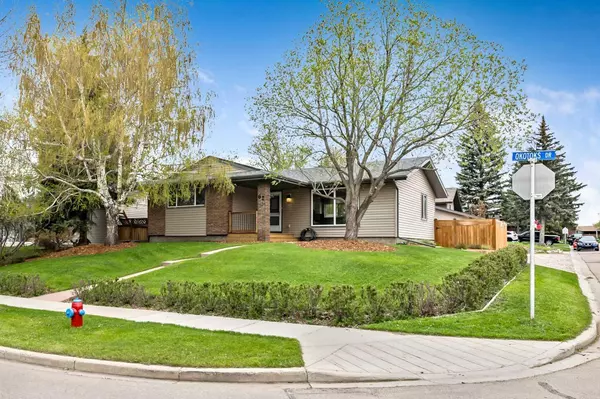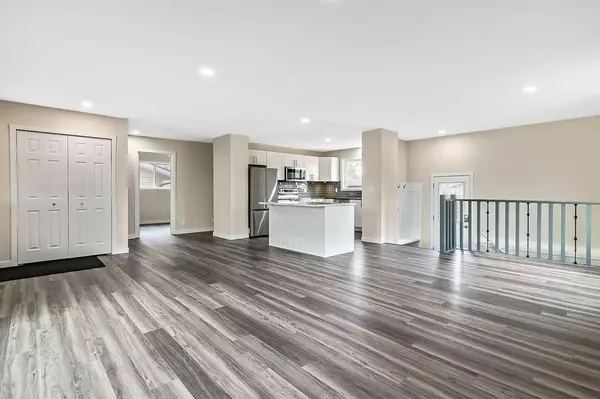$650,000
$649,900
For more information regarding the value of a property, please contact us for a free consultation.
4 Beds
2 Baths
1,180 SqFt
SOLD DATE : 06/11/2024
Key Details
Sold Price $650,000
Property Type Single Family Home
Sub Type Detached
Listing Status Sold
Purchase Type For Sale
Square Footage 1,180 sqft
Price per Sqft $550
Subdivision Rosemont
MLS® Listing ID A2130797
Sold Date 06/11/24
Style Bungalow
Bedrooms 4
Full Baths 2
Originating Board Calgary
Year Built 1976
Annual Tax Amount $4,191
Tax Year 2023
Lot Size 7,391 Sqft
Acres 0.17
Property Description
.Attention empty nesters and first time buyers....this gorgeous BUNGALOW is situated on a huge CORNER lot in Okotoks popular Rosemont community, within walking distance of elementary/junior high schools and the fabulous Okotoks Recreation Centre.1180 sq ft with 4 bedrooms and 2 full bathrooms....very much an open floor plan and big living room windows let in tons of natural light. Recent RENOVATIONS include vinyl plank flooring, new kitchen appliances, flat ceiling conversion, freshly painted through out and upgraded lighting. Kitchen has lots of counter space, cooking island and pantry,3 bedrooms on the main and new 4 piece bathroom. The basement is FULLY FINISHED with a rec room area for the family to enjoy, a 4th bedroom, a new 3 pce bath and a hobby/games room. Nicely landscaped and fenced yard .Double 22x24 garage is fully insulated inc 60 amp service. Extra parking too! . Call your favourite Realtor to view!
Location
Province AB
County Foothills County
Zoning TN
Direction S
Rooms
Basement Finished, Full
Interior
Interior Features Open Floorplan, Vinyl Windows
Heating Forced Air, Natural Gas
Cooling None
Flooring Vinyl Plank
Appliance Dishwasher, Dryer, Electric Stove, Microwave, Refrigerator, Washer, Water Softener
Laundry In Basement
Exterior
Garage Double Garage Detached, Stall
Garage Spaces 2.0
Garage Description Double Garage Detached, Stall
Fence Fenced
Community Features Playground, Schools Nearby, Sidewalks
Roof Type Asphalt Shingle
Porch Front Porch, Patio
Lot Frontage 59.09
Parking Type Double Garage Detached, Stall
Total Parking Spaces 4
Building
Lot Description Back Lane, Back Yard, Corner Lot, Front Yard, Lawn, Landscaped
Foundation Poured Concrete
Architectural Style Bungalow
Level or Stories One
Structure Type Vinyl Siding,Wood Frame
Others
Restrictions None Known
Tax ID 84564898
Ownership Private
Read Less Info
Want to know what your home might be worth? Contact us for a FREE valuation!

Our team is ready to help you sell your home for the highest possible price ASAP

"My job is to find and attract mastery-based agents to the office, protect the culture, and make sure everyone is happy! "







