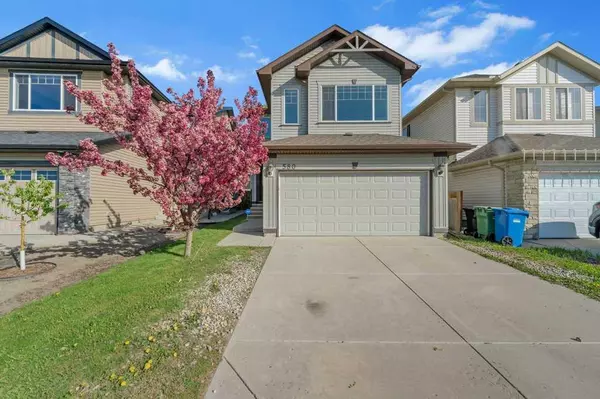$675,000
$599,000
12.7%For more information regarding the value of a property, please contact us for a free consultation.
4 Beds
4 Baths
1,724 SqFt
SOLD DATE : 06/11/2024
Key Details
Sold Price $675,000
Property Type Single Family Home
Sub Type Detached
Listing Status Sold
Purchase Type For Sale
Square Footage 1,724 sqft
Price per Sqft $391
Subdivision Cranston
MLS® Listing ID A2136078
Sold Date 06/11/24
Style 2 Storey
Bedrooms 4
Full Baths 3
Half Baths 1
HOA Fees $12/ann
HOA Y/N 1
Originating Board Calgary
Year Built 2008
Annual Tax Amount $3,561
Tax Year 2023
Lot Size 3,573 Sqft
Acres 0.08
Property Description
Beautifully maintained two-storey home with 4 bedrooms and 3.5 bathrooms in the sought-after community of Cranston. This bright and spacious residence boasts numerous upgrades, including hardwood floors, tile, and maple railings. The main level features an open floor plan with a generous living room, a half bath, a kitchen with a pantry and ample counter space, and a dining area that opens to a deck perfect for outdoor relaxation. Upstairs, you'll find a bonus room with a fireplace, three bedrooms, including the master suite with a full ensuite bath and walk-in closet. The fully finished basement includes a large family room, a fourth bedroom, a full bathroom, and plenty of storage space. The home also includes an attached double garage that is insulated and drywalled. The backyard is fully fenced and landscaped. Conveniently located across from a large green space, this home is close to South Health Campus, shopping, playgrounds, and public transportation.
Location
Province AB
County Calgary
Area Cal Zone Se
Zoning R-1N
Direction NW
Rooms
Basement Finished, Full
Interior
Interior Features See Remarks
Heating Forced Air, Natural Gas
Cooling None
Flooring Carpet, Ceramic Tile, Hardwood
Fireplaces Number 1
Fireplaces Type Gas, Living Room
Appliance Dishwasher, Dryer, Electric Stove, Garage Control(s), Range Hood, Refrigerator, Washer
Laundry Main Level
Exterior
Garage Double Garage Attached
Garage Spaces 2.0
Garage Description Double Garage Attached
Fence Partial
Community Features Playground, Shopping Nearby
Amenities Available Playground
Roof Type Asphalt Shingle
Porch None
Lot Frontage 31.1
Parking Type Double Garage Attached
Total Parking Spaces 4
Building
Lot Description Landscaped, Level, Rectangular Lot
Foundation Poured Concrete
Water Public
Architectural Style 2 Storey
Level or Stories Two
Structure Type Vinyl Siding,Wood Frame
Others
Restrictions None Known
Tax ID 82821154
Ownership Private
Read Less Info
Want to know what your home might be worth? Contact us for a FREE valuation!

Our team is ready to help you sell your home for the highest possible price ASAP

"My job is to find and attract mastery-based agents to the office, protect the culture, and make sure everyone is happy! "







