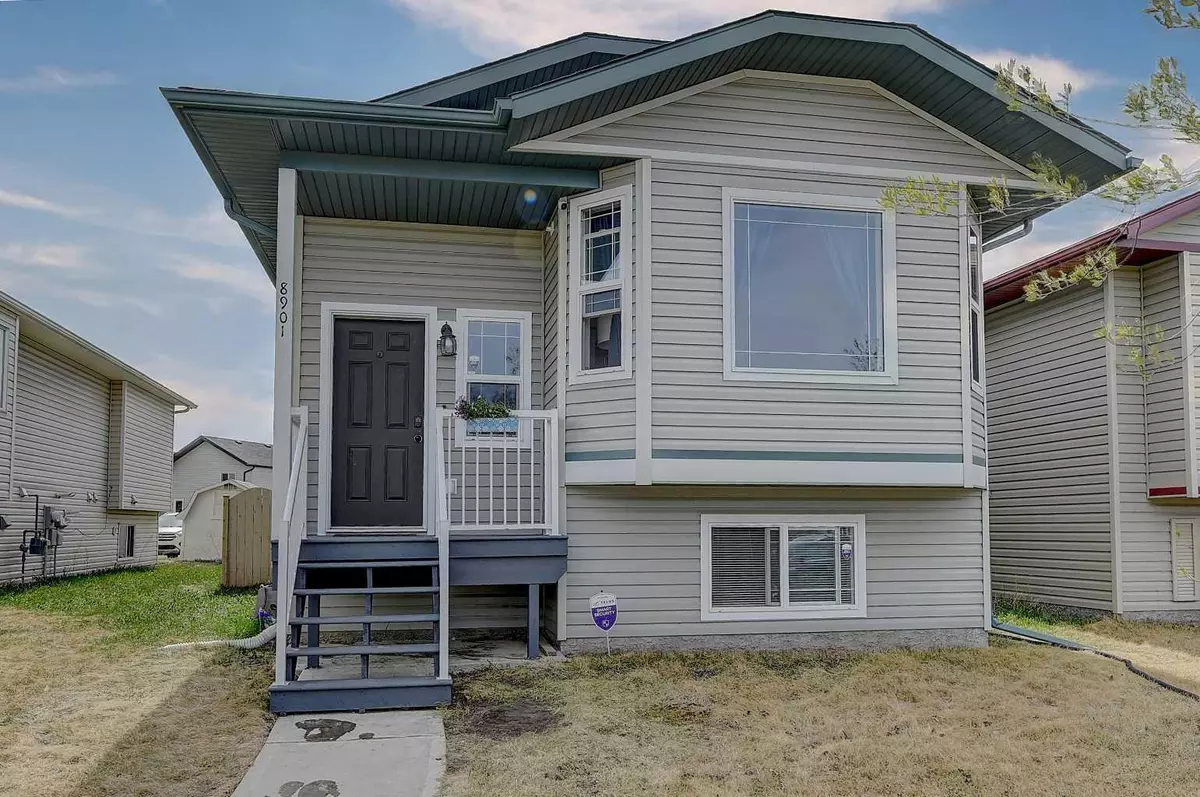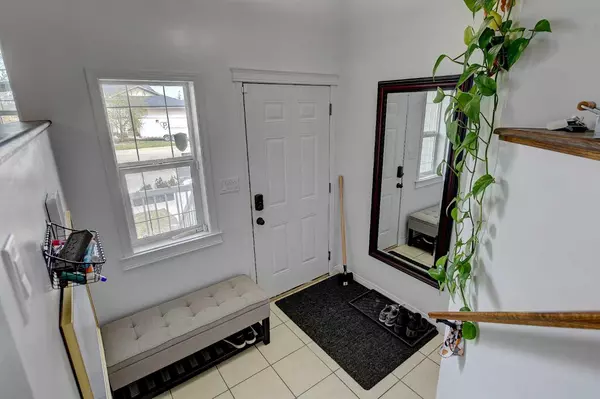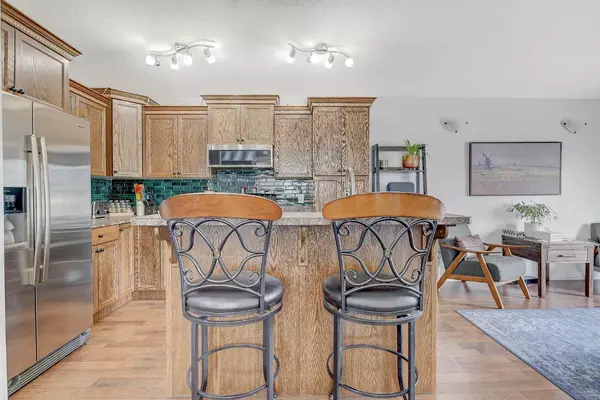$334,900
$334,900
For more information regarding the value of a property, please contact us for a free consultation.
3 Beds
2 Baths
1,500 SqFt
SOLD DATE : 06/11/2024
Key Details
Sold Price $334,900
Property Type Single Family Home
Sub Type Detached
Listing Status Sold
Purchase Type For Sale
Square Footage 1,500 sqft
Price per Sqft $223
Subdivision Countryside North
MLS® Listing ID A2130095
Sold Date 06/11/24
Style 4 Level Split
Bedrooms 3
Full Baths 2
Originating Board Grande Prairie
Year Built 2009
Annual Tax Amount $3,418
Tax Year 2023
Lot Size 3,901 Sqft
Acres 0.09
Property Description
This stunning four-level split boasts a captivating design. The main level welcomes you with an expansive layout, featuring a luminous living room, a spacious dining area, and a well-appointed kitchen adorned with abundant dark cabinets, an inviting island with an eating bar, and sleek stainless steel appliances. Ascending to the unique upper level, you'll discover a charming loft overlooking the main floor, along with two bedrooms, including the master suite with his and her closets and convenient access to a full bathroom. The third level unveils a cozy family room with direct access to the backyard and yet another full bathroom. Journeying to the fourth level reveals a generously sized bedroom, a finished laundry room, and ample storage space. Outside, the fully fenced backyard boasts a deck, complemented by convenient side and rear gates for access to parking and the back alley. Noteworthy features include a high-efficiency furnace and hot water tank, elegant dark laminate flooring throughout with plush carpeting in the bedrooms, a palette of neutral colors, contemporary decor, and proximity to two children's parks and Mother Theresa School. Meticulously maintained, this home exudes pride of ownership at every turn.
Location
Province AB
County Grande Prairie
Zoning RS
Direction N
Rooms
Basement Finished, Full, Walk-Out To Grade
Interior
Interior Features See Remarks
Heating Forced Air
Cooling None
Flooring Carpet, Laminate, Linoleum
Appliance See Remarks
Laundry Laundry Room
Exterior
Parking Features Off Street, Parking Pad
Garage Description Off Street, Parking Pad
Fence Fenced
Community Features Park, Playground, Schools Nearby, Shopping Nearby, Sidewalks, Street Lights, Walking/Bike Paths
Roof Type Asphalt Shingle
Porch Deck
Lot Frontage 34.12
Total Parking Spaces 4
Building
Lot Description Back Lane, Back Yard, City Lot, Irregular Lot, Landscaped
Foundation Poured Concrete
Architectural Style 4 Level Split
Level or Stories 4 Level Split
Structure Type See Remarks
Others
Restrictions None Known
Tax ID 83550218
Ownership Private
Read Less Info
Want to know what your home might be worth? Contact us for a FREE valuation!

Our team is ready to help you sell your home for the highest possible price ASAP
"My job is to find and attract mastery-based agents to the office, protect the culture, and make sure everyone is happy! "







