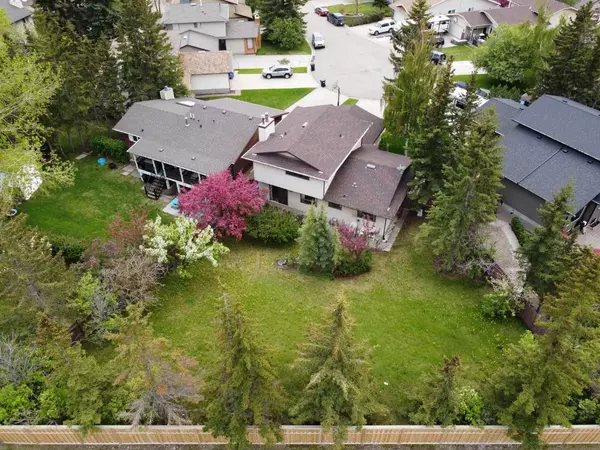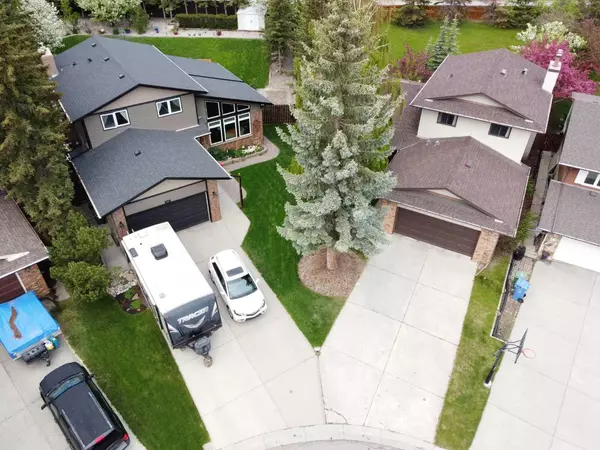$612,500
$599,900
2.1%For more information regarding the value of a property, please contact us for a free consultation.
4 Beds
3 Baths
1,823 SqFt
SOLD DATE : 06/11/2024
Key Details
Sold Price $612,500
Property Type Single Family Home
Sub Type Detached
Listing Status Sold
Purchase Type For Sale
Square Footage 1,823 sqft
Price per Sqft $335
Subdivision Ranchlands
MLS® Listing ID A2137216
Sold Date 06/11/24
Style 2 Storey Split
Bedrooms 4
Full Baths 3
Originating Board Calgary
Year Built 1981
Annual Tax Amount $3,308
Tax Year 2023
Lot Size 9,450 Sqft
Acres 0.22
Lot Dimensions 162' deep and 106' wide at back
Property Description
Fabulous opportunity to live on this quiet Ranchlands cul-de-sac on a huge pie shaped lot featuring many beautiful trees. This 1823sf, one owner, 4 bedrooms above grade home, features a traditional floor plan with a large living room and family room, and a main floor bedroom. The laundry room is conveniently located on the main floor. The upper floor features 3 bedrooms with a large primary bedroom with an ensuite and walk-in closet. The 1080sf basement awaits the new owner’s creative ideas with endless possibilities! The furnace and hot water tank were upgraded in 2017 and the asphalt shingles are approximately 15 years old. Ranchlands is a family-oriented neighborhood with public and separate schools, baseball and soccer fields, tennis courts, basketball courts, an ice rink, a very active community center and a 12 acre off-leash natural park area.
Location
Province AB
County Calgary
Area Cal Zone Nw
Zoning R-C1
Direction S
Rooms
Basement Full, Unfinished
Interior
Interior Features No Animal Home, No Smoking Home
Heating Forced Air, Natural Gas
Cooling None
Flooring Carpet
Fireplaces Number 1
Fireplaces Type Wood Burning
Appliance Dishwasher, Dryer, Electric Range, Freezer, Microwave, Refrigerator, Washer, Window Coverings
Laundry Main Level
Exterior
Garage Double Garage Attached
Garage Spaces 2.0
Garage Description Double Garage Attached
Fence Fenced
Community Features Park, Playground, Schools Nearby, Shopping Nearby, Walking/Bike Paths
Roof Type Asphalt Shingle
Porch None
Lot Frontage 50.0
Parking Type Double Garage Attached
Total Parking Spaces 4
Building
Lot Description Cul-De-Sac, No Neighbours Behind, Landscaped, Pie Shaped Lot
Foundation Poured Concrete
Architectural Style 2 Storey Split
Level or Stories Two
Structure Type Brick,Vinyl Siding
Others
Restrictions Utility Right Of Way
Tax ID 83033170
Ownership Private
Read Less Info
Want to know what your home might be worth? Contact us for a FREE valuation!

Our team is ready to help you sell your home for the highest possible price ASAP

"My job is to find and attract mastery-based agents to the office, protect the culture, and make sure everyone is happy! "







