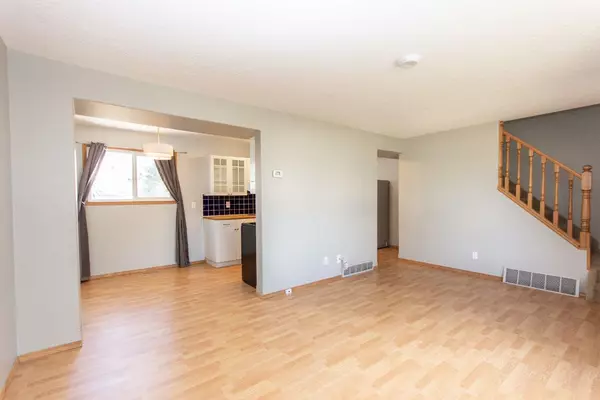$190,000
$194,900
2.5%For more information regarding the value of a property, please contact us for a free consultation.
2 Beds
1 Bath
986 SqFt
SOLD DATE : 06/11/2024
Key Details
Sold Price $190,000
Property Type Townhouse
Sub Type Row/Townhouse
Listing Status Sold
Purchase Type For Sale
Square Footage 986 sqft
Price per Sqft $192
Subdivision Normandeau
MLS® Listing ID A2123348
Sold Date 06/11/24
Style 2 Storey
Bedrooms 2
Full Baths 1
Condo Fees $285
Originating Board Central Alberta
Year Built 1977
Annual Tax Amount $1,327
Tax Year 2024
Property Description
Situated close to shopping, parks, playgrounds, and schools, this charming end unit townhome offers the perfect blend of convenience and comfort. Stepping inside, you’ll appreciate the flood of natural light and low maintenance laminate flooring throughout the main floor. The kitchen offers modern white cabinetry, butcher block countertops, black and stainless steel appliances, and a tiled backsplash. Just off the kitchen is the back door leading out to your own private backyard, complete with a convenient storage shed and raised planter boxes, perfect for gardening in the summer. Upstairs you'll find a generously sized primary bedroom boasting his and hers closets with organizers, ensuring ample storage space for all your belongings. Additionally, there’s a den that can be utilized as a home office or study area, a nicely sized second bedroom, and a 4 pce bathroom to finish off the upper floor. Stay cool and comfortable all summer long with central A/C, providing relief from the heat with just a touch of a button. Condo fees of $285.90 a month include snow removal, trash collection, sewer services, common area maintenance, and professional management. 2 Assigned parking stalls are also included with this unit. Don't miss out on the opportunity to make this townhome your own!
Location
Province AB
County Red Deer
Zoning R3
Direction W
Rooms
Basement Full, Unfinished
Interior
Interior Features Closet Organizers, Separate Entrance, Storage, Track Lighting, Wood Counters
Heating High Efficiency, Forced Air, Natural Gas
Cooling Central Air
Flooring Carpet, Laminate, Tile
Appliance Central Air Conditioner, Dishwasher, Microwave, Refrigerator, Stove(s), Washer/Dryer, Window Coverings
Laundry In Basement
Exterior
Garage Assigned, Off Street, Stall
Garage Description Assigned, Off Street, Stall
Fence Fenced
Community Features Park, Playground, Schools Nearby, Shopping Nearby, Sidewalks, Street Lights
Amenities Available None
Roof Type Asphalt Shingle
Porch None
Parking Type Assigned, Off Street, Stall
Exposure E,W
Total Parking Spaces 2
Building
Lot Description Back Yard, Front Yard, Low Maintenance Landscape
Foundation Poured Concrete
Architectural Style 2 Storey
Level or Stories Two
Structure Type Concrete,Stucco,Vinyl Siding,Wood Frame
Others
HOA Fee Include Common Area Maintenance,Maintenance Grounds,Parking,Professional Management,Reserve Fund Contributions,Snow Removal,Trash
Restrictions Pet Restrictions or Board approval Required
Tax ID 83307958
Ownership Private
Pets Description Restrictions
Read Less Info
Want to know what your home might be worth? Contact us for a FREE valuation!

Our team is ready to help you sell your home for the highest possible price ASAP

"My job is to find and attract mastery-based agents to the office, protect the culture, and make sure everyone is happy! "







