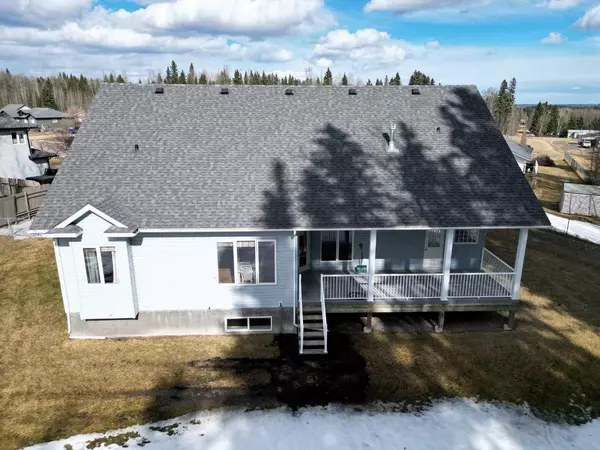$555,000
$569,900
2.6%For more information regarding the value of a property, please contact us for a free consultation.
8 Beds
5 Baths
2,335 SqFt
SOLD DATE : 06/11/2024
Key Details
Sold Price $555,000
Property Type Single Family Home
Sub Type Detached
Listing Status Sold
Purchase Type For Sale
Square Footage 2,335 sqft
Price per Sqft $237
MLS® Listing ID A2118909
Sold Date 06/11/24
Style Bungalow
Bedrooms 8
Full Baths 4
Half Baths 1
Originating Board Alberta West Realtors Association
Year Built 2005
Annual Tax Amount $5,484
Tax Year 2023
Lot Size 0.512 Acres
Acres 0.51
Property Description
Welcome to this stunning 8-Bedroom, 5-Bathroom home in the highly sought-after Skyview Subdivision! The bright, open foyer welcomes you with high ceilings and double closets for ample storage. The kitchen is a chef's dream with double wall ovens, an icemaker fridge, built-in dishwasher, breakfast nook, large pantry, maple cabinets, and a separate dining room with access to the covered deck for year-round family BBQ’s (natural gas hook up). The living room features a cozy fireplace and large windows, providing plenty of natural light throughout. Hardwood flooring flows throughout the entire main level. The primary master suite is a true retreat with a 4-piece ensuite including a steam shower, air tub, access to the back deck and walk-in closet. There are four additional bedrooms, or three, and an office on the main level, as well as a main floor laundry with laundry sink and a 5-piece main bathroom. The fully finished basement boasts newer laminate flooring throughout, a huge rec room, large bedroom with a walk-in closet and 4-piece ensuite, two additional bedrooms, and a large storage room. Enjoy in-floor heating in the basement and garage ensuring comfort throughout the colder months. Outside, the 22,000+ square-foot private yard is fenced and landscaped, perfect for outdoor entertainment. The triple attached garage leads directly into a spacious mudroom, perfect for keeping your family organized and clutter-free, has 2 overhead doors for plenty of parking, in-floor heat and a 2-piece bathroom. Don't miss out on this incredible opportunity to call this house your home!
Location
Province AB
County Yellowhead County
Zoning R-1B
Direction S
Rooms
Basement Finished, Full
Interior
Interior Features Breakfast Bar, Double Vanity, Laminate Counters, No Smoking Home, Pantry
Heating Boiler, Forced Air, Natural Gas
Cooling None
Flooring Ceramic Tile, Hardwood, Laminate
Fireplaces Number 1
Fireplaces Type Gas, Living Room
Appliance Dishwasher, Double Oven, Electric Cooktop, Refrigerator, Washer/Dryer
Laundry Laundry Room, Main Level, Sink
Exterior
Garage Off Street, RV Access/Parking, Triple Garage Attached
Garage Spaces 3.0
Garage Description Off Street, RV Access/Parking, Triple Garage Attached
Fence Fenced
Community Features Airport/Runway, Fishing, Golf, Lake, Park, Playground, Pool, Schools Nearby, Sidewalks, Street Lights, Tennis Court(s), Walking/Bike Paths
Roof Type Asphalt Shingle
Porch Deck
Lot Frontage 156.18
Parking Type Off Street, RV Access/Parking, Triple Garage Attached
Total Parking Spaces 7
Building
Lot Description Back Yard, City Lot, Corner Lot, Cul-De-Sac, Front Yard, Lawn, Irregular Lot, Landscaped, Level
Foundation Poured Concrete
Architectural Style Bungalow
Level or Stories One
Structure Type Vinyl Siding,Wood Frame
Others
Restrictions None Known
Tax ID 83585607
Ownership Private
Read Less Info
Want to know what your home might be worth? Contact us for a FREE valuation!

Our team is ready to help you sell your home for the highest possible price ASAP

"My job is to find and attract mastery-based agents to the office, protect the culture, and make sure everyone is happy! "







