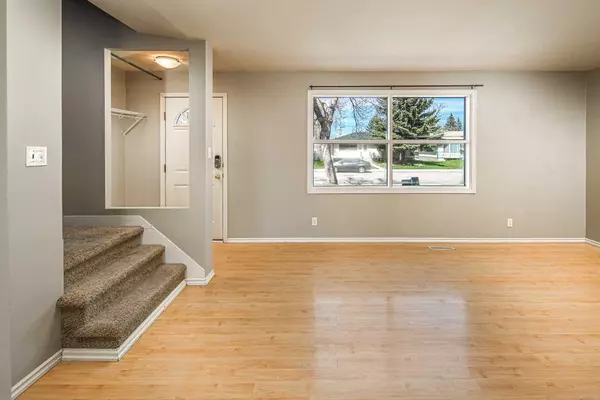$367,500
$369,900
0.6%For more information regarding the value of a property, please contact us for a free consultation.
3 Beds
2 Baths
1,062 SqFt
SOLD DATE : 06/11/2024
Key Details
Sold Price $367,500
Property Type Townhouse
Sub Type Row/Townhouse
Listing Status Sold
Purchase Type For Sale
Square Footage 1,062 sqft
Price per Sqft $346
Subdivision Winston Heights/Mountview
MLS® Listing ID A2130781
Sold Date 06/11/24
Style 2 Storey
Bedrooms 3
Full Baths 1
Half Baths 1
Condo Fees $285
Originating Board Calgary
Year Built 1955
Annual Tax Amount $1,629
Tax Year 2023
Property Description
OPEN HOUSE SUNDAY MAY 26 1-3PM, Please enjoy the 3D tour of this charming Winston Heights townhome! Welcome to this excellent layout and tastefully decorated 3-bedroom, 1.5-bathroom townhome nestled on a quiet mature street in desirable Winston Heights. Upon entry, sleek laminate floors and ceramic tile span the main floor, creating a stylish and durable foundation. The large living room boasts a big window that overlooks expansive trees and green lawns, infusing the space with natural light. The oak kitchen is a chef's delight, featuring ample cupboard and counter space, stainless steel appliances, a cupboard pantry, new fixtures, and large windows with sunny south exposure. Plenty of room for a large dining table makes family meals a breeze. A convenient 2-piece bathroom on the main floor is discreetly tucked behind a pocket door. Upstairs, you'll find three bedrooms, including a generous master bedroom with an enlarged closet, the second bedroom, accessed via French doors and laminate flooring. A complete 4-piece bathroom with ceramic tile flooring and ample storage completes the upper level. The partially developed basement offers a large family room and plenty of storage in the adjoining laundry/utility room. Step outside onto the sunny south-covered deck, perfect for enjoying the outdoors. This home offers effortless living, with elementary schools within walking distance. Downtown Calgary is just a 8-minute drive away, providing quick access to work and leisure activities. Don't miss the opportunity to make this Winston Heights townhome your new residence!
Location
Province AB
County Calgary
Area Cal Zone Cc
Zoning R-C2
Direction N
Rooms
Basement Full, Partially Finished
Interior
Interior Features Open Floorplan
Heating Forced Air, Natural Gas
Cooling None
Flooring Carpet, Ceramic Tile, Laminate
Fireplaces Number 1
Fireplaces Type Gas, Living Room
Appliance Dishwasher, Dryer, Electric Oven, Range Hood, Refrigerator, Washer, Window Coverings
Laundry In Basement
Exterior
Garage Parkade, Plug-In, Stall
Garage Description Parkade, Plug-In, Stall
Fence None
Community Features Park, Playground, Schools Nearby, Shopping Nearby
Amenities Available None
Roof Type Asphalt Shingle
Porch Balcony(s)
Parking Type Parkade, Plug-In, Stall
Exposure N
Total Parking Spaces 2
Building
Lot Description Back Lane, Landscaped
Story 2
Foundation Poured Concrete
Architectural Style 2 Storey
Level or Stories Two
Structure Type Vinyl Siding,Wood Frame
Others
HOA Fee Include Common Area Maintenance,Insurance,Professional Management,Reserve Fund Contributions,Snow Removal
Restrictions None Known
Ownership Private
Pets Description Restrictions
Read Less Info
Want to know what your home might be worth? Contact us for a FREE valuation!

Our team is ready to help you sell your home for the highest possible price ASAP

"My job is to find and attract mastery-based agents to the office, protect the culture, and make sure everyone is happy! "







