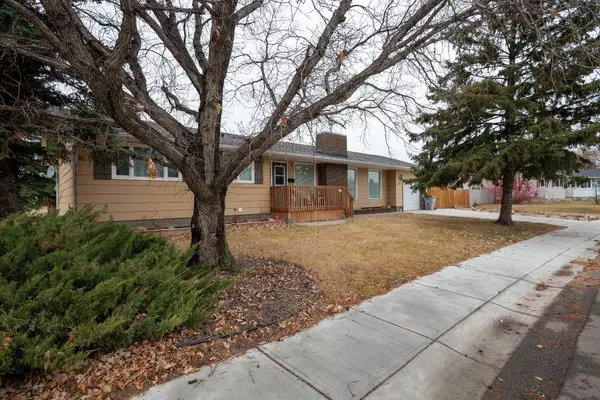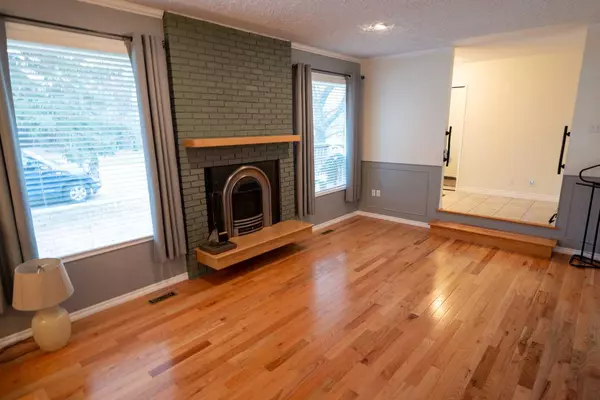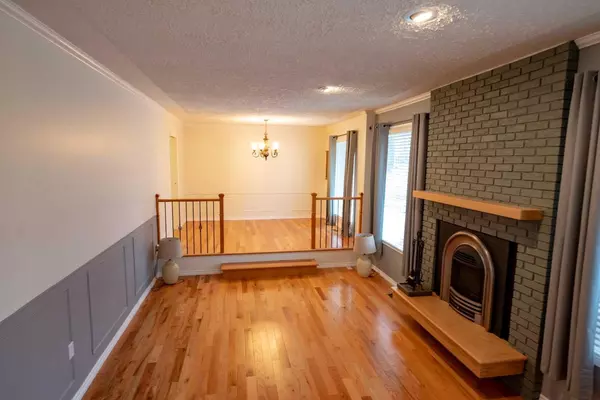$318,000
$329,000
3.3%For more information regarding the value of a property, please contact us for a free consultation.
4 Beds
4 Baths
1,487 SqFt
SOLD DATE : 06/11/2024
Key Details
Sold Price $318,000
Property Type Single Family Home
Sub Type Detached
Listing Status Sold
Purchase Type For Sale
Square Footage 1,487 sqft
Price per Sqft $213
Subdivision Wainwright
MLS® Listing ID A2092002
Sold Date 06/11/24
Style Bungalow
Bedrooms 4
Full Baths 2
Half Baths 2
Originating Board Lloydminster
Year Built 1974
Annual Tax Amount $2,847
Tax Year 2023
Lot Size 7,712 Sqft
Acres 0.18
Property Description
Discover the perfect family home in a prime location! Situated within a short stroll of schools and parks, this revitalized 1487 sq.ft. bungalow boasts a beautifully landscaped, matured, and securely fenced yard. Step inside to find an array of desirable features. The main floor is a haven of convenience, with a dedicated laundry area and three generously sized bedrooms. Natural hardwood flooring graces the dining, living, and bedroom areas, while ceramic tile flooring enhances the rest of the space. The bright and spacious kitchen offers both functionality and style, providing easy access to a charming patio/deck area, perfect for outdoor entertaining. With central air conditioning, you can stay cool during those scorching summer days and in the winter you can warm up in the sauna. But that's not all! This property also comes with a detached workshop for all your DIY projects
Location
Province AB
County Wainwright No. 61, M.d. Of
Zoning R1
Direction E
Rooms
Basement Finished, Full
Interior
Interior Features Central Vacuum, No Smoking Home, Wet Bar
Heating Forced Air, Natural Gas
Cooling Central Air
Flooring Carpet, Ceramic Tile, Hardwood
Fireplaces Number 1
Fireplaces Type Family Room, Gas
Appliance Refrigerator, Stove(s), Washer/Dryer
Laundry Main Level
Exterior
Garage Garage Door Opener, Heated Garage, Insulated, Single Garage Attached
Garage Spaces 1.0
Garage Description Garage Door Opener, Heated Garage, Insulated, Single Garage Attached
Fence Fenced
Community Features Other, Sidewalks, Street Lights
Roof Type Asphalt Shingle
Porch Deck, Pergola, Rear Porch
Lot Frontage 105.0
Parking Type Garage Door Opener, Heated Garage, Insulated, Single Garage Attached
Total Parking Spaces 3
Building
Lot Description Back Yard, City Lot, Corner Lot, Few Trees, Front Yard, Lawn, Garden, Landscaped
Building Description Metal Frame, 12x24 installed, heated workshop
Foundation Poured Concrete
Architectural Style Bungalow
Level or Stories One
Structure Type Metal Frame
Others
Restrictions None Known
Tax ID 56623314
Ownership Private
Read Less Info
Want to know what your home might be worth? Contact us for a FREE valuation!

Our team is ready to help you sell your home for the highest possible price ASAP

"My job is to find and attract mastery-based agents to the office, protect the culture, and make sure everyone is happy! "







