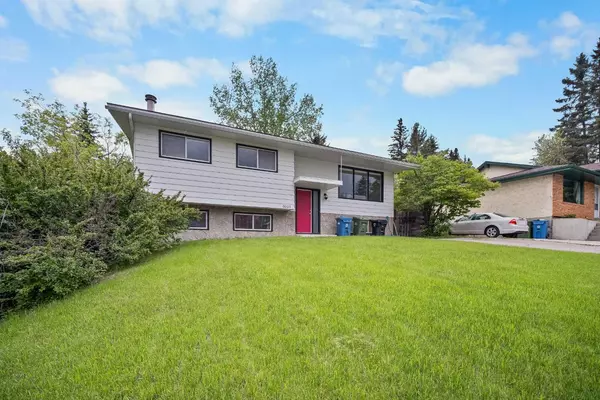$701,000
$679,900
3.1%For more information regarding the value of a property, please contact us for a free consultation.
4 Beds
2 Baths
1,105 SqFt
SOLD DATE : 06/11/2024
Key Details
Sold Price $701,000
Property Type Single Family Home
Sub Type Detached
Listing Status Sold
Purchase Type For Sale
Square Footage 1,105 sqft
Price per Sqft $634
Subdivision Dalhousie
MLS® Listing ID A2138630
Sold Date 06/11/24
Style Bi-Level
Bedrooms 4
Full Baths 1
Half Baths 1
Originating Board Calgary
Year Built 1971
Annual Tax Amount $4,141
Tax Year 2024
Lot Size 8,180 Sqft
Acres 0.19
Property Description
Welcome to this charming Bi-Level Home featuring 3+1 bedrooms and 1.5 baths, offering over 2,130 sq. ft. of developed living space. Nestled on a tranquil street in the highly sought-after community of Dalhousie, this home boasts a welcoming ambiance. Walk to the Dalhousie C-train station.
Gleaming Hardwood floor on the Main level, with Living and Dining Room with Big windows letting in lots of Sunshine throughout the morning. The kitchen with ample White kitchen cabinets, easy access to the Deck and the Backyard. 3 good sized bedrooms with 1 full bath. Lower level finished with large Rec room, 4th bedroom, laundry room. There is a Sauna in this half bathroom (sold as is)
Step outside to relish in the fully fenced and landscaped backyard, ideal for summer enjoyment, with direct access to a walking pathway through the backyard gate. Ample parking options are available with a spacious concrete driveway providing off-street parking.
Conveniently situated, this home is near all levels of schooling, within walking distance to the Dalhousie C-train station, near the University of Calgary, and various amenities. Easy accessibility to Crowchild Trail further enhances the appeal of this desirable property.
Location
Province AB
County Calgary
Area Cal Zone Nw
Zoning R-C1
Direction E
Rooms
Basement Finished, Full
Interior
Interior Features Sauna, See Remarks
Heating Forced Air
Cooling None
Flooring Carpet, Hardwood, Laminate, Tile
Fireplaces Number 1
Fireplaces Type Recreation Room, Wood Burning
Appliance Dryer, Electric Stove, Refrigerator, Washer
Laundry In Basement
Exterior
Garage Concrete Driveway, Parking Pad
Garage Description Concrete Driveway, Parking Pad
Fence Fenced
Community Features Park, Playground, Schools Nearby, Shopping Nearby
Roof Type Asphalt Shingle
Porch None
Lot Frontage 62.7
Parking Type Concrete Driveway, Parking Pad
Total Parking Spaces 2
Building
Lot Description Back Yard, Irregular Lot, Landscaped
Foundation Poured Concrete
Architectural Style Bi-Level
Level or Stories Bi-Level
Structure Type Vinyl Siding,Wood Frame
Others
Restrictions None Known
Tax ID 91376519
Ownership Private
Read Less Info
Want to know what your home might be worth? Contact us for a FREE valuation!

Our team is ready to help you sell your home for the highest possible price ASAP

"My job is to find and attract mastery-based agents to the office, protect the culture, and make sure everyone is happy! "







