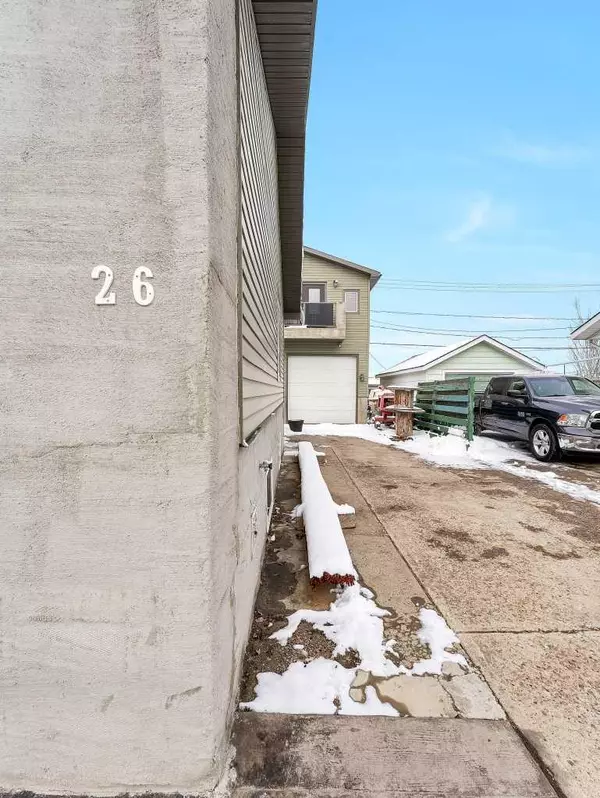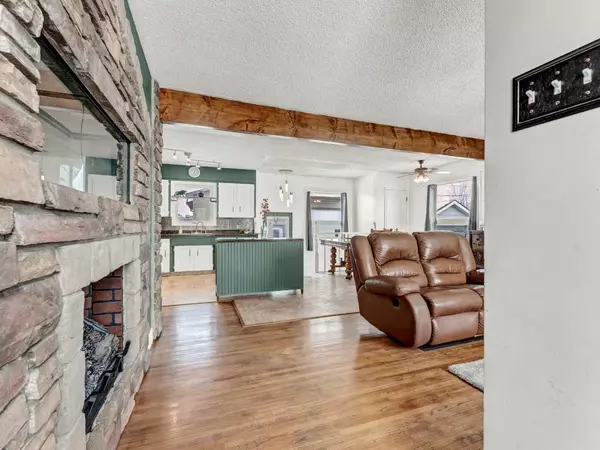$402,500
$420,000
4.2%For more information regarding the value of a property, please contact us for a free consultation.
4 Beds
2 Baths
1,056 SqFt
SOLD DATE : 06/11/2024
Key Details
Sold Price $402,500
Property Type Single Family Home
Sub Type Detached
Listing Status Sold
Purchase Type For Sale
Square Footage 1,056 sqft
Price per Sqft $381
Subdivision Northwest Crescent Heights
MLS® Listing ID A2106616
Sold Date 06/11/24
Style Bungalow
Bedrooms 4
Full Baths 2
Originating Board Medicine Hat
Year Built 1957
Annual Tax Amount $2,892
Tax Year 2023
Lot Size 7,254 Sqft
Acres 0.17
Property Description
CHECK OUT THIS FABULOUS GARAGE AND HOME! Never have you ever seen this type of property on the market. a bungalow in NWCH which has had all new vinyl windows, open floor plan, 3 bedroom's up with the potential for 2 down, renovated kitchen and bathrooms, and much more. BUT HOW ABOUT THAT HUGE DRIVE THROUGH GARGE WITH MEZZANINE! THE ULTIMATE MAN CAVE! This home is close to all amenities, and offers a ton of options in the partially finished basement to create the exact layout that your family needs! Newer shingles, exterior, windows throughout, upgraded bathrooms, appliances, finishing in most areas and a clean slate in the basement with a fully finished second bathroom. The garage has drive through 10' doors with a work shop, a ton of storage, and a mezzanine presently set up as a gym. This is one home which is worth booking a private tour for! Don't miss this rare opportunity, book your viewing today!
Location
Province AB
County Medicine Hat
Zoning R-LD
Direction S
Rooms
Basement Full, Partially Finished
Interior
Interior Features Built-in Features, Kitchen Island, No Smoking Home, Open Floorplan, Pantry, Vinyl Windows
Heating Forced Air
Cooling None
Flooring Ceramic Tile, Hardwood
Fireplaces Number 1
Fireplaces Type Decorative, Electric
Appliance Dishwasher, Gas Range, Range Hood, Refrigerator, Washer/Dryer, Window Coverings
Laundry In Basement
Exterior
Garage 220 Volt Wiring, Additional Parking, Alley Access, Asphalt, Double Garage Detached, Drive Through, Driveway, Garage Door Opener, Garage Faces Front, Garage Faces Rear, Heated Garage, Insulated, Oversized, Workshop in Garage
Garage Spaces 3.0
Garage Description 220 Volt Wiring, Additional Parking, Alley Access, Asphalt, Double Garage Detached, Drive Through, Driveway, Garage Door Opener, Garage Faces Front, Garage Faces Rear, Heated Garage, Insulated, Oversized, Workshop in Garage
Fence Fenced
Community Features None
Roof Type Asphalt Shingle
Porch Patio
Lot Frontage 60.01
Parking Type 220 Volt Wiring, Additional Parking, Alley Access, Asphalt, Double Garage Detached, Drive Through, Driveway, Garage Door Opener, Garage Faces Front, Garage Faces Rear, Heated Garage, Insulated, Oversized, Workshop in Garage
Total Parking Spaces 4
Building
Lot Description Back Yard, Front Yard, Landscaped
Foundation Poured Concrete
Architectural Style Bungalow
Level or Stories One
Structure Type Wood Frame
Others
Restrictions None Known
Tax ID 83488056
Ownership Private
Read Less Info
Want to know what your home might be worth? Contact us for a FREE valuation!

Our team is ready to help you sell your home for the highest possible price ASAP

"My job is to find and attract mastery-based agents to the office, protect the culture, and make sure everyone is happy! "







