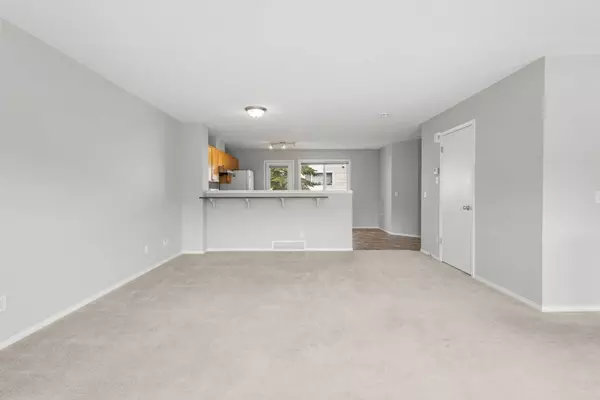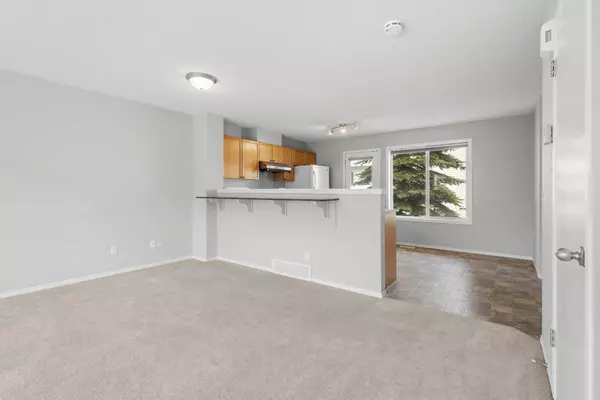$479,990
$479,990
For more information regarding the value of a property, please contact us for a free consultation.
3 Beds
2 Baths
1,367 SqFt
SOLD DATE : 06/11/2024
Key Details
Sold Price $479,990
Property Type Townhouse
Sub Type Row/Townhouse
Listing Status Sold
Purchase Type For Sale
Square Footage 1,367 sqft
Price per Sqft $351
Subdivision Tuscany
MLS® Listing ID A2136197
Sold Date 06/11/24
Style 2 Storey
Bedrooms 3
Full Baths 1
Half Baths 1
Condo Fees $377
HOA Fees $18/ann
HOA Y/N 1
Originating Board Calgary
Year Built 2001
Annual Tax Amount $2,119
Tax Year 2023
Property Description
Step into this terrific townhouse, where convenience meets comfort in the heart of a vibrant community. Located just a two-minute walk from the C-Train station, commuting has never been easier, offering you quick access to all that the city has to offer. As you enter, you're greeted by a bright and open floorplan that effortlessly blends functionality with style. The spacious family room invites you to unwind and relax after a long day, while the well-appointed kitchen and nook area provide the perfect setting for casual dining and entertaining. Upstairs, you'll find three good-sized bedrooms, offering ample space for the whole family to spread out and enjoy. With laundry facilities conveniently located in the partial basement, chores become a breeze, leaving you with more time to focus on the things that matter most. The oversize double attached garage not only provides plenty of room for parking but also offers additional storage space for all your belongings. Outside, the fenced backyard creates a safe and inviting space for kids to play and for gatherings with friends and family.
This very well-kept home is ready for its new family to make lasting memories. Don't miss out on the opportunity to experience the unparalleled convenience and comfort that this townhouse has to offer. Schedule your showing today and discover the perfect place to call home!
Location
Province AB
County Calgary
Area Cal Zone Nw
Zoning M-C1 d100
Direction S
Rooms
Basement Partial, Unfinished
Interior
Interior Features Bar
Heating Forced Air, Natural Gas
Cooling None
Flooring Carpet, Linoleum
Appliance Dishwasher, Dryer, Electric Stove, Garage Control(s), Range Hood, Refrigerator, Washer, Window Coverings
Laundry Lower Level
Exterior
Garage Double Garage Detached
Garage Spaces 2.0
Garage Description Double Garage Detached
Fence Fenced
Community Features Park, Playground, Schools Nearby
Amenities Available Visitor Parking
Roof Type Asphalt Shingle
Porch None
Parking Type Double Garage Detached
Total Parking Spaces 4
Building
Lot Description Back Yard
Foundation Poured Concrete
Architectural Style 2 Storey
Level or Stories Two
Structure Type Vinyl Siding,Wood Frame
Others
HOA Fee Include Common Area Maintenance,Insurance,Professional Management,Reserve Fund Contributions,Snow Removal
Restrictions None Known
Ownership Private
Pets Description Yes
Read Less Info
Want to know what your home might be worth? Contact us for a FREE valuation!

Our team is ready to help you sell your home for the highest possible price ASAP

"My job is to find and attract mastery-based agents to the office, protect the culture, and make sure everyone is happy! "







