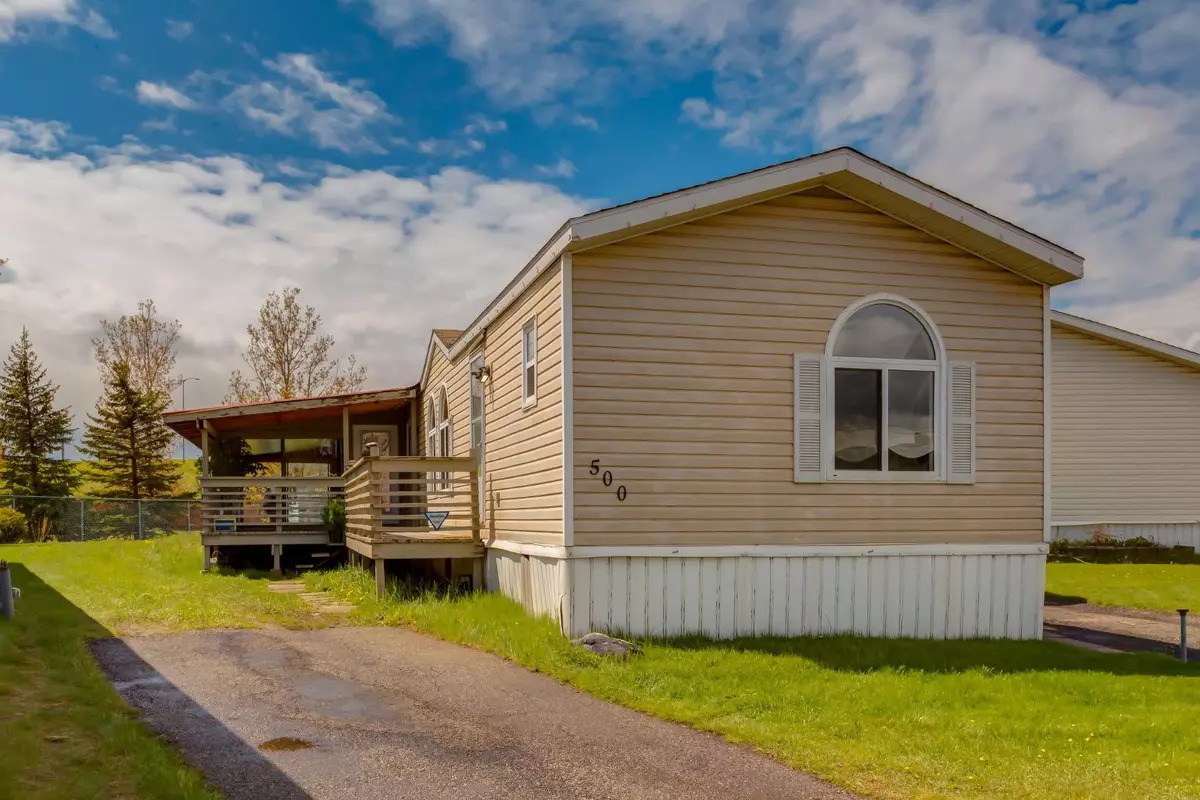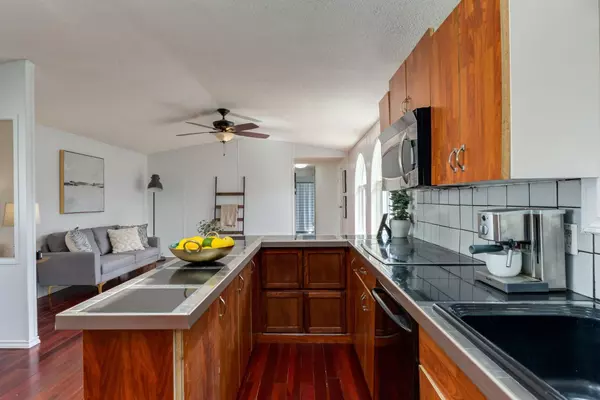$216,000
$230,000
6.1%For more information regarding the value of a property, please contact us for a free consultation.
3 Beds
2 Baths
1,193 SqFt
SOLD DATE : 06/11/2024
Key Details
Sold Price $216,000
Property Type Mobile Home
Sub Type Mobile
Listing Status Sold
Purchase Type For Sale
Square Footage 1,193 sqft
Price per Sqft $181
Subdivision Abbeydale
MLS® Listing ID A2135181
Sold Date 06/11/24
Style Single Wide Mobile Home
Bedrooms 3
Full Baths 2
Originating Board Calgary
Year Built 1998
Annual Tax Amount $692
Tax Year 2020
Property Description
This 1998 1193 sqft 3 bedroom, 2 full bathroom mobile home is located in the family-friendly and convenient Chateau Estates Park. The large pie-shaped backyard backing onto a pond means no neighbours behind you! The home has an open concept layout with large windows and a skylight offering plenty of natural light throughout. The bright open kitchen offers a spacious pantry and plenty of room for entertaining. The oversized primary bedroom features a large walk-in closet along with an ensuite bathroom. The other two bedrooms are of suitable size and are convenient for a growing family being located on the other side of the home along with the second full bathroom. Close to East Hills Shopping with Costco, Walmart, Marshalls, Restaurants, Cineplex Cinemas, and numerous other shopping conveniences as well as quick access to Stoney Trail makes the location very convenient. Transit (bus) service is in the park as well as school bus service. RV storage is available on site as well for additional convenience. Lease fee of $655/month is one of the lowest in Calgary with a clubhouse (games room, party room, spa + sauna and more). This home has tons of potential and is ready for your finishing touches. Welcome HOME!
Location
Province AB
County Calgary
Area Cal Zone Ne
Interior
Interior Features Open Floorplan, Pantry, Skylight(s)
Heating Forced Air, Natural Gas
Flooring Laminate
Appliance Built-In Oven, Dishwasher, Electric Cooktop, Freezer, Microwave, Refrigerator
Laundry Electric Dryer Hookup, Washer Hookup
Exterior
Garage Driveway, Parking Pad
Garage Description Driveway, Parking Pad
Fence Partial
Community Features Clubhouse, Playground, Shopping Nearby
Roof Type Asphalt Shingle
Porch Enclosed, Porch
Parking Type Driveway, Parking Pad
Total Parking Spaces 2
Building
Foundation Pillar/Post/Pier
Architectural Style Single Wide Mobile Home
Level or Stories One
Others
Restrictions Pet Restrictions or Board approval Required,See Remarks
Read Less Info
Want to know what your home might be worth? Contact us for a FREE valuation!

Our team is ready to help you sell your home for the highest possible price ASAP

"My job is to find and attract mastery-based agents to the office, protect the culture, and make sure everyone is happy! "







