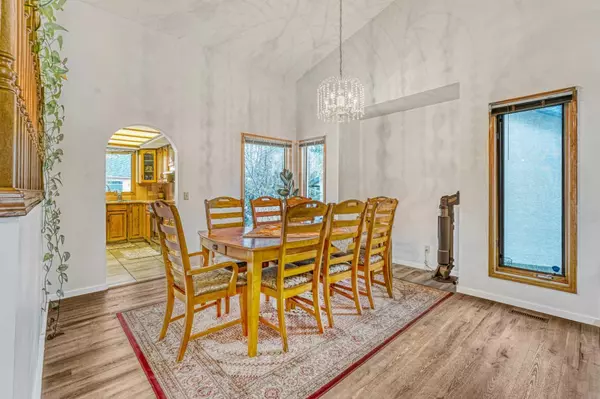$900,000
$939,000
4.2%For more information regarding the value of a property, please contact us for a free consultation.
5 Beds
3 Baths
2,398 SqFt
SOLD DATE : 06/12/2024
Key Details
Sold Price $900,000
Property Type Single Family Home
Sub Type Detached
Listing Status Sold
Purchase Type For Sale
Square Footage 2,398 sqft
Price per Sqft $375
Subdivision Edgemont
MLS® Listing ID A2128336
Sold Date 06/12/24
Style 2 Storey
Bedrooms 5
Full Baths 3
Originating Board Calgary
Year Built 1989
Annual Tax Amount $4,531
Tax Year 2023
Lot Size 6,803 Sqft
Acres 0.16
Property Description
**Open House May 4-5, 2-4pm** Welcome to this beautiful family home located in Edgemont! This home features 2398 sqft of upper living quarters above ground with double attached garage and 1240 sf walkout lower level with 2nd Legal suite permit. The main upper suite has many large windows that offers natural light throughout the home. The main level features a large living and formal dining area, complete with vaulted ceilings, a spacious kitchen with many storage cabinets on the north east corner of the house, a nook area, a comfortable family room for TV entertainment or fireplace relaxation, a main floor bedroom/den as well as a 2-piece bathroom and main floor laundry. The whole flooring of the unit was updated with high-end vinyl planks. Through to the back of the house, the open kitchen overlooks the comfortable family room with access to the deck. The upper level provides a large primary master bedroom with a 5 piece ensuite and large walk-in closet, 2 more generously sized bedrooms, attached by a 4 piece of bathroom. The walk-out basement has been developed as a secondary legal suite that has two bedrooms, a large living area, a kitchen, a laundry room, a full bath and an enclosed sun room for personal retreat. This home is greatly located in the middle between Edgemont Elementary School and Tom Baines Junior High School, 10 minutes drive to Sir Winston Churchill High School, close to C-train, new T&T Chinese supermarket, Costco, Superstore and Stoney Trail free way! A perfect house for a growing family!
Location
Province AB
County Calgary
Area Cal Zone Nw
Zoning R-C1
Direction SE
Rooms
Basement Separate/Exterior Entry, Finished, Full, Walk-Out To Grade
Interior
Interior Features Bookcases, Kitchen Island, Separate Entrance, Vaulted Ceiling(s)
Heating Forced Air
Cooling None
Flooring Vinyl Plank
Fireplaces Number 1
Fireplaces Type Gas
Appliance Dishwasher, Dryer, Electric Stove, Range Hood, Refrigerator, Washer, Window Coverings
Laundry Laundry Room, Main Level
Exterior
Garage Double Garage Attached
Garage Spaces 2.0
Garage Description Double Garage Attached
Fence Fenced
Community Features Park, Playground, Schools Nearby, Shopping Nearby, Street Lights, Tennis Court(s)
Roof Type Clay Tile
Porch Deck, Patio
Lot Frontage 66.6
Parking Type Double Garage Attached
Total Parking Spaces 4
Building
Lot Description Gentle Sloping, Reverse Pie Shaped Lot, Landscaped, Private
Foundation Poured Concrete
Architectural Style 2 Storey
Level or Stories Two
Structure Type Wood Frame
Others
Restrictions None Known
Tax ID 83235713
Ownership Private
Read Less Info
Want to know what your home might be worth? Contact us for a FREE valuation!

Our team is ready to help you sell your home for the highest possible price ASAP

"My job is to find and attract mastery-based agents to the office, protect the culture, and make sure everyone is happy! "







