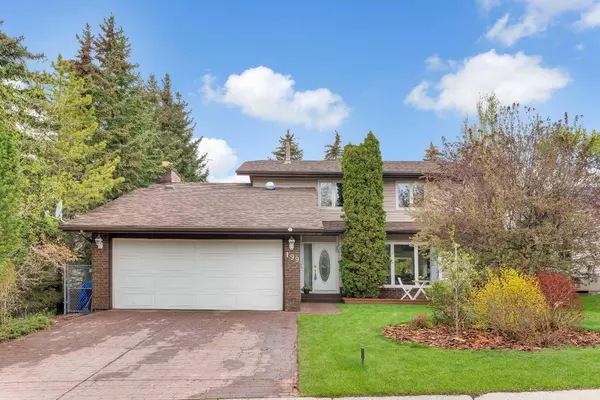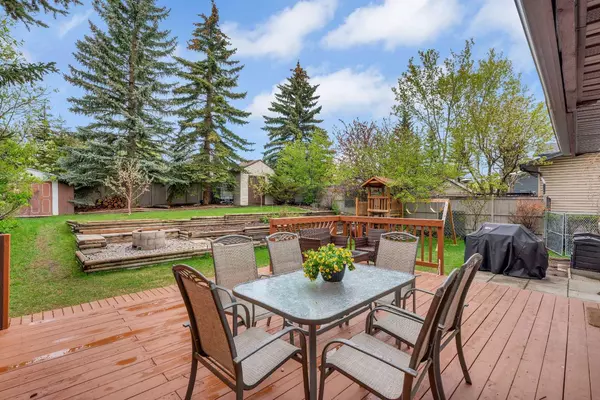$805,000
$829,900
3.0%For more information regarding the value of a property, please contact us for a free consultation.
5 Beds
4 Baths
1,955 SqFt
SOLD DATE : 06/12/2024
Key Details
Sold Price $805,000
Property Type Single Family Home
Sub Type Detached
Listing Status Sold
Purchase Type For Sale
Square Footage 1,955 sqft
Price per Sqft $411
Subdivision Dalhousie
MLS® Listing ID A2133336
Sold Date 06/12/24
Style 2 Storey
Bedrooms 5
Full Baths 3
Half Baths 1
Originating Board Calgary
Year Built 1979
Annual Tax Amount $4,238
Tax Year 2023
Lot Size 7,373 Sqft
Acres 0.17
Property Description
***OPEN HOUSE CANCELLED SUNDY JUNE 2ND*** Welcome to 199 Dalcastle Way, a spacious and practical 2-storey family home in the highly sought-after NW community of Dalhousie! Nestled on a QUIET STREET with direct access to a sprawling park, this residence offers over 3000 sq. ft. of developed living space, providing ample room for the entire family. Inside, you'll find a functional layout designed for effortless living. The main floor features 2 sizeable living areas, one boasting a comforting wood fireplace with a log-lighter for those cool winter evenings. The large dining room is perfect for hosting family gatherings or entertaining friends. A convenient 2-piece bathroom and a spacious mudroom with a laundry area add to the practicality of the home. The kitchen impresses with ample cabinet space and a generous breakfast bar, ideal for meal prep or casual dining. Upstairs, discover a 4-piece bathroom, 4 sizeable bedrooms, including the large primary retreat featuring a 3-piece ensuite and ample closet space. Downstairs offers additional living space with a second wood-burning fireplace featuring a log-lighter, accenting the room with warmth and charm. This cozy setup creates a sizable rec room perfect for the kids, entertaining, or a home office. The 5th bedroom is also found downstairs, offering ample space for guests or family members. Plus, there's a convenient 4th bathroom and an impressive WORKSHOP AREA. Step outside to the backyard oasis, where privacy reigns supreme. This expansive outdoor space is perfect for enjoying warm spring and summer days, with plenty of room for gardening in the numerous beds. Two large storage sheds provide shelter for all your outdoor gear, keeping everything tidy and organized. Enhancing the outdoor experience is an expansive deck, offering an ideal spot for outdoor dining, lounging, and entertaining guests. Adjacent to the deck is a BBQ area, perfect for grilling up delicious meals and hosting gatherings. As evening falls, gather around the fire pit area, creating memories with loved ones under the starry sky. Additionally, the back gate leads directly to a green belt with access to an off-leash dog park, making it convenient for your furry companions to enjoy the outdoors. Conveniently located near major transportation routes such as Crowchild Trail, Stoney Trail, and HWY 1, this home provides easy access to the mountains, downtown, and all that Calgary has to offer. Experience the benefits of living in a serene and established community with an array of amenities nearby, including schools, playgrounds, restaurants, shopping centres, dog parks, pathways, recreational facilities, and transit. Additional features include triple-pane windows (2017) and 2 newer high-efficiency furnaces. If you're in search of a comfortable family home in an exceptional neighbourhood, look no further than 199 Dalcastle Way NW. Contact your preferred REALTOR® today to schedule your private tour and seize this extraordinary opportunity!
Location
Province AB
County Calgary
Area Cal Zone Nw
Zoning R-C1
Direction SE
Rooms
Other Rooms 1
Basement Finished, Full
Interior
Interior Features Bar, Bookcases, Built-in Features, Closet Organizers, No Smoking Home, Pantry, Recessed Lighting, Solar Tube(s), Storage, Suspended Ceiling, Track Lighting, Vinyl Windows
Heating Forced Air
Cooling None
Flooring Carpet, Hardwood, Linoleum, Tile, Vinyl
Fireplaces Number 2
Fireplaces Type Gas Log, Wood Burning
Appliance Dishwasher, Dryer, Electric Range, Range Hood, Refrigerator, Washer
Laundry Main Level
Exterior
Garage Double Garage Attached
Garage Spaces 2.0
Garage Description Double Garage Attached
Fence Fenced
Community Features Park, Playground, Schools Nearby, Shopping Nearby, Sidewalks, Street Lights, Walking/Bike Paths
Roof Type Asphalt Shingle
Porch Deck, Front Porch
Lot Frontage 54.99
Parking Type Double Garage Attached
Total Parking Spaces 4
Building
Lot Description Back Yard, Front Yard, Lawn, Garden, No Neighbours Behind, Landscaped, Level, Street Lighting, Private, Rectangular Lot, Treed
Foundation Poured Concrete
Architectural Style 2 Storey
Level or Stories Two
Structure Type Brick,Vinyl Siding,Wood Frame
Others
Restrictions None Known
Tax ID 83154429
Ownership Private
Read Less Info
Want to know what your home might be worth? Contact us for a FREE valuation!

Our team is ready to help you sell your home for the highest possible price ASAP

"My job is to find and attract mastery-based agents to the office, protect the culture, and make sure everyone is happy! "







