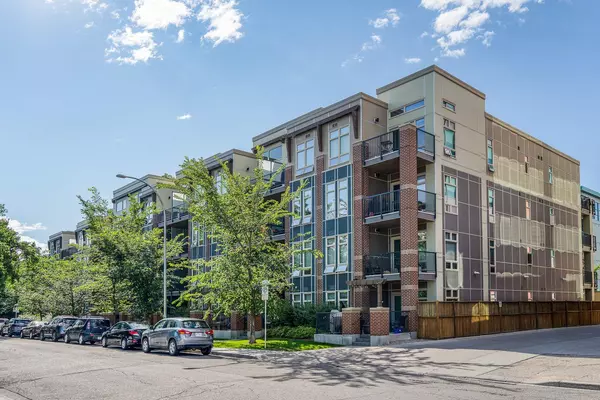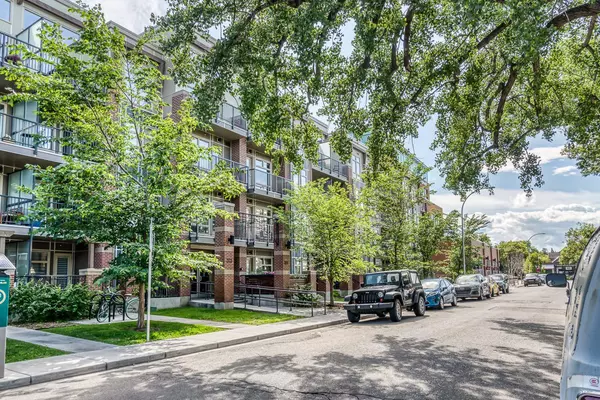$292,000
$289,000
1.0%For more information regarding the value of a property, please contact us for a free consultation.
1 Bed
1 Bath
495 SqFt
SOLD DATE : 06/12/2024
Key Details
Sold Price $292,000
Property Type Condo
Sub Type Apartment
Listing Status Sold
Purchase Type For Sale
Square Footage 495 sqft
Price per Sqft $589
Subdivision Mission
MLS® Listing ID A2131660
Sold Date 06/12/24
Style Low-Rise(1-4)
Bedrooms 1
Full Baths 1
Condo Fees $324/mo
Originating Board Calgary
Year Built 2014
Annual Tax Amount $1,682
Tax Year 2023
Property Description
This One bedroom / Studio condo with downtown views, located in the sought-after Tribeca building in the heart of Mission, one of Calgary’s most vibrant and walkable neighbourhoods. This unit has a great studio layout with plenty of storage in-suite, as well as double sliding doors to the bedroom for privacy. The well-appointed kitchen includes a Fisher & Paykel fridge, stove, microwave and single tray dishwasher, a 30” Bosch gas cooktop, quartz countertops, and tile backsplash. Other features include dual flush toilets, stacked washer and dryer, blind package and a north facing patio with a natural gas barbecue hook-up, perfect for those summer evening’s. The unit comes with one titled parking stall (87) with a great location by the underground parking entrance and an assigned storage locker (P203 - #19) located in the heated underground parking garage. Amenities in the building include underground visitor parking, secure bike storage, community gardens out back, and car wash bay.
Location
Province AB
County Calgary
Area Cal Zone Cc
Zoning DC (pre 1P2007)
Direction N
Interior
Interior Features High Ceilings, Low Flow Plumbing Fixtures
Heating Baseboard, Forced Air, Natural Gas
Cooling None
Flooring Ceramic Tile, Laminate
Appliance Dishwasher, Dryer, Garage Control(s), Garburator, Gas Cooktop, Oven-Built-In, Range Hood, Refrigerator, See Remarks, Washer, Window Coverings
Laundry In Unit
Exterior
Garage Heated Garage, Titled, Underground
Garage Description Heated Garage, Titled, Underground
Community Features Golf, Playground
Amenities Available Car Wash, Elevator(s), Secured Parking, Storage, Visitor Parking
Roof Type Tar/Gravel
Accessibility Accessible Entrance
Porch Balcony(s)
Parking Type Heated Garage, Titled, Underground
Exposure N
Total Parking Spaces 1
Building
Lot Description Garden, Landscaped, See Remarks, Views
Story 1
Architectural Style Low-Rise(1-4)
Level or Stories Single Level Unit
Structure Type Brick,Cedar,Composite Siding,Metal Siding ,Wood Frame,Wood Siding
Others
HOA Fee Include Caretaker,Common Area Maintenance,Heat,Insurance,Parking,Professional Management,Reserve Fund Contributions,Sewer,Snow Removal,Water
Restrictions Board Approval,Pet Restrictions or Board approval Required
Ownership Private
Pets Description Restrictions
Read Less Info
Want to know what your home might be worth? Contact us for a FREE valuation!

Our team is ready to help you sell your home for the highest possible price ASAP

"My job is to find and attract mastery-based agents to the office, protect the culture, and make sure everyone is happy! "







