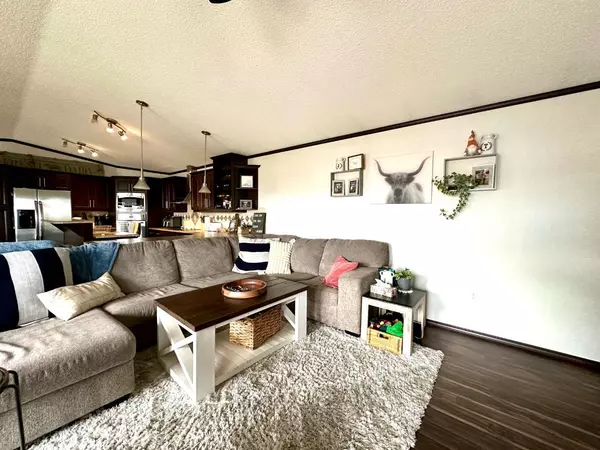$167,500
$182,000
8.0%For more information regarding the value of a property, please contact us for a free consultation.
3 Beds
2 Baths
1,520 SqFt
SOLD DATE : 06/12/2024
Key Details
Sold Price $167,500
Property Type Single Family Home
Sub Type Detached
Listing Status Sold
Purchase Type For Sale
Square Footage 1,520 sqft
Price per Sqft $110
MLS® Listing ID A2131172
Sold Date 06/12/24
Style Modular Home
Bedrooms 3
Full Baths 2
Originating Board Lloydminster
Year Built 2010
Annual Tax Amount $1,599
Tax Year 2023
Lot Size 6,600 Sqft
Acres 0.15
Property Description
Tucked away on a quiet street in a quiet community, welcome to 4916 50th Street, Islay. This 2010 manufactured home shows like new with plenty of stellar upgrades. Such as it's gorgeous flooring, and a dream kitchen with pantry, built in appliances and an island. . The primary suite is massive with a walk in closet, soaker tub and shower! The additional two bedrooms are at the opposite end of the home as is the 2nd four piece bathroom. The back entry houses storage, laundry and utilities. The fully fenced yard with storage shed, decks and a gazebo for your hot tub (electrical ready) or chill time. There is additional parking at the back. The sellers report the skirting is insulated, freezing has never been an issue. It's also blocked and anchored.
(Sellers would entertain a sale of the mobile home without the lot)
Location
Province AB
County Vermilion River, County Of
Zoning R
Direction E
Rooms
Basement None
Interior
Interior Features Built-in Features, Ceiling Fan(s), High Ceilings, Jetted Tub, Kitchen Island, Open Floorplan, Walk-In Closet(s)
Heating Forced Air
Cooling None
Flooring Carpet, Vinyl
Appliance Built-In Oven, Dishwasher, Dryer, Electric Cooktop, Microwave Hood Fan, Refrigerator, Washer
Laundry Main Level
Exterior
Garage Off Street, Parking Pad, Rear Drive
Garage Description Off Street, Parking Pad, Rear Drive
Fence Fenced
Community Features None
Roof Type Asphalt Shingle
Porch Deck
Lot Frontage 50.0
Parking Type Off Street, Parking Pad, Rear Drive
Total Parking Spaces 4
Building
Lot Description Back Lane, Gazebo, Lawn, Interior Lot, Rectangular Lot
Foundation See Remarks
Architectural Style Modular Home
Level or Stories One
Structure Type Mixed
Others
Restrictions None Known
Tax ID 56993985
Ownership Private
Read Less Info
Want to know what your home might be worth? Contact us for a FREE valuation!

Our team is ready to help you sell your home for the highest possible price ASAP

"My job is to find and attract mastery-based agents to the office, protect the culture, and make sure everyone is happy! "







